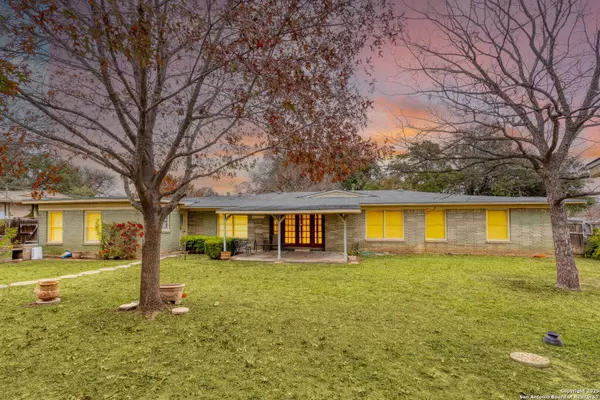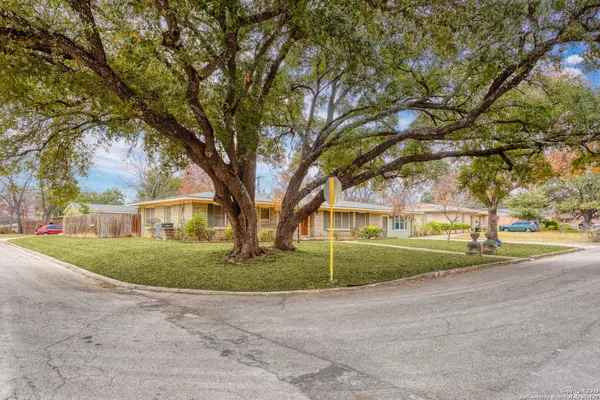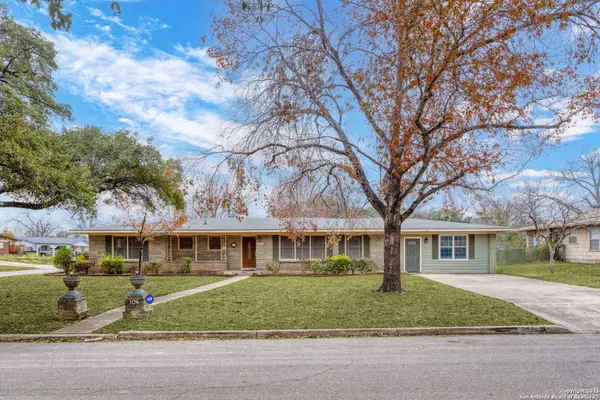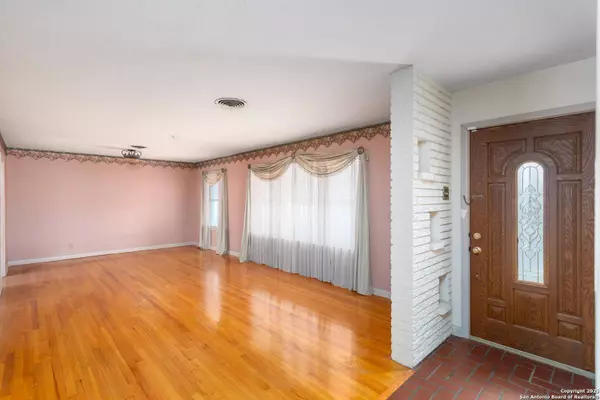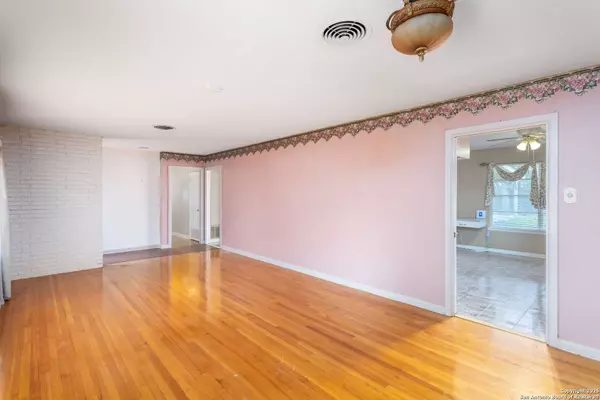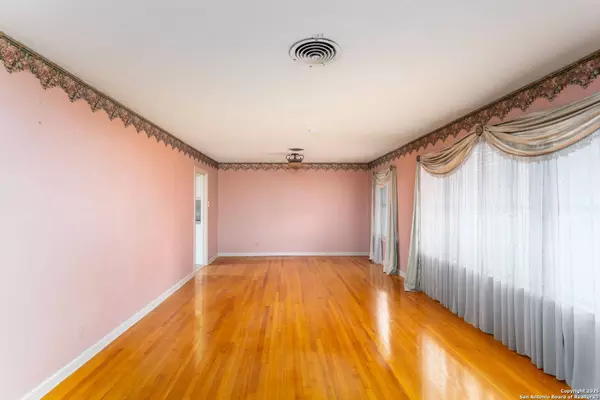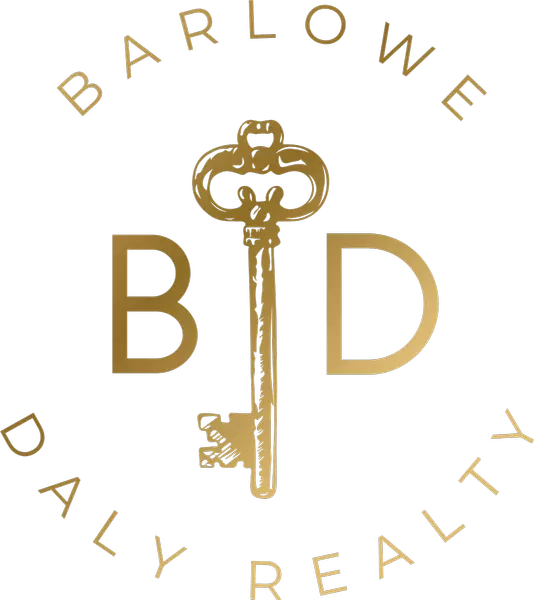
GALLERY
PROPERTY DETAIL
Key Details
Sold Price $285,00018.5%
Property Type Single Family Home
Sub Type Single Residential
Listing Status Sold
Purchase Type For Sale
Square Footage 2, 644 sqft
Price per Sqft $107
Subdivision Inspiration Hills
MLS Listing ID 1835211
Sold Date 02/11/25
Style One Story, Ranch, Traditional
Bedrooms 4
Full Baths 3
Construction Status Pre-Owned
HOA Y/N No
Year Built 1954
Annual Tax Amount $8,455
Tax Year 2024
Lot Size 0.298 Acres
Property Sub-Type Single Residential
Location
State TX
County Bexar
Area 0800
Rooms
Master Bathroom Main Level 8X10 Tub/Shower Combo
Master Bedroom Main Level 16X12 DownStairs
Bedroom 2 Main Level 12X12
Bedroom 3 Main Level 14X12
Bedroom 4 Main Level 13X12
Living Room Main Level 14X12
Dining Room Main Level 12X12
Kitchen Main Level 12X14
Family Room Main Level 20X14
Building
Lot Description Corner, 1/4 - 1/2 Acre
Foundation Slab
Sewer Sewer System
Water Water System
Construction Status Pre-Owned
Interior
Heating Central
Cooling One Central
Flooring Ceramic Tile, Wood
Fireplaces Number 1
Heat Source Electric
Exterior
Exterior Feature Patio Slab, Covered Patio, Privacy Fence, Storage Building/Shed, Additional Dwelling, Workshop, Garage Apartment
Parking Features None/Not Applicable
Pool None
Amenities Available None
Roof Type Composition
Private Pool N
Schools
Elementary Schools Glass Colby
Middle Schools Neff Pat
High Schools Holmes Oliver W
School District Northside
Others
Acceptable Financing Conventional, FHA, VA, Cash
Listing Terms Conventional, FHA, VA, Cash
CONTACT



