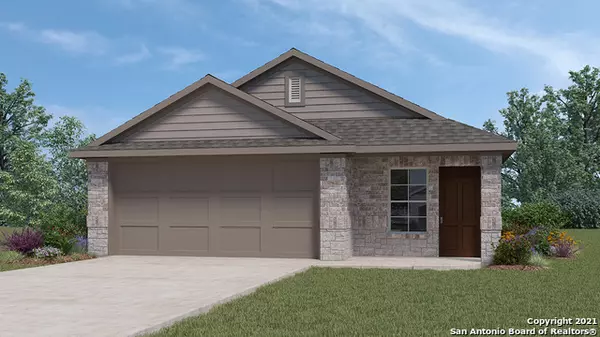
222 Legendary Trail Loop Floresville, TX 78114
3 Beds
2 Baths
1,535 SqFt
UPDATED:
12/17/2024 08:07 AM
Key Details
Property Type Single Family Home
Sub Type Single Residential
Listing Status Active
Purchase Type For Sale
Square Footage 1,535 sqft
Price per Sqft $169
Subdivision The Links At River Bend
MLS Listing ID 1752114
Style One Story
Bedrooms 3
Full Baths 2
Construction Status New
HOA Fees $360/ann
Year Built 2024
Annual Tax Amount $2
Tax Year 2023
Lot Size 5,227 Sqft
Lot Dimensions 40x120
Property Description
Location
State TX
County Wilson
Area 2800
Rooms
Master Bathroom Main Level 10X9 Shower Only, Single Vanity
Master Bedroom Main Level 12X14 Walk-In Closet, Full Bath
Bedroom 2 Main Level 12X10
Bedroom 3 Main Level 12X10
Dining Room Main Level 14X9
Kitchen Main Level 12X13
Family Room Main Level 15X14
Interior
Heating Central
Cooling One Central
Flooring Carpeting, Vinyl
Inclusions Washer Connection, Dryer Connection, Stove/Range, Gas Cooking, Disposal, Dishwasher, Ice Maker Connection, Vent Fan, Smoke Alarm, Gas Water Heater
Heat Source Natural Gas
Exterior
Exterior Feature Covered Patio, Privacy Fence, Sprinkler System, Double Pane Windows
Parking Features Two Car Garage
Pool None
Amenities Available Golf Course
Roof Type Composition
Private Pool N
Building
Foundation Slab
Sewer Sewer System
Water Water System
Construction Status New
Schools
Elementary Schools Floresville
Middle Schools Floresville
High Schools Floresville
School District Floresville Isd
Others
Miscellaneous Builder 10-Year Warranty
Acceptable Financing Conventional, FHA, VA, TX Vet, Cash
Listing Terms Conventional, FHA, VA, TX Vet, Cash






