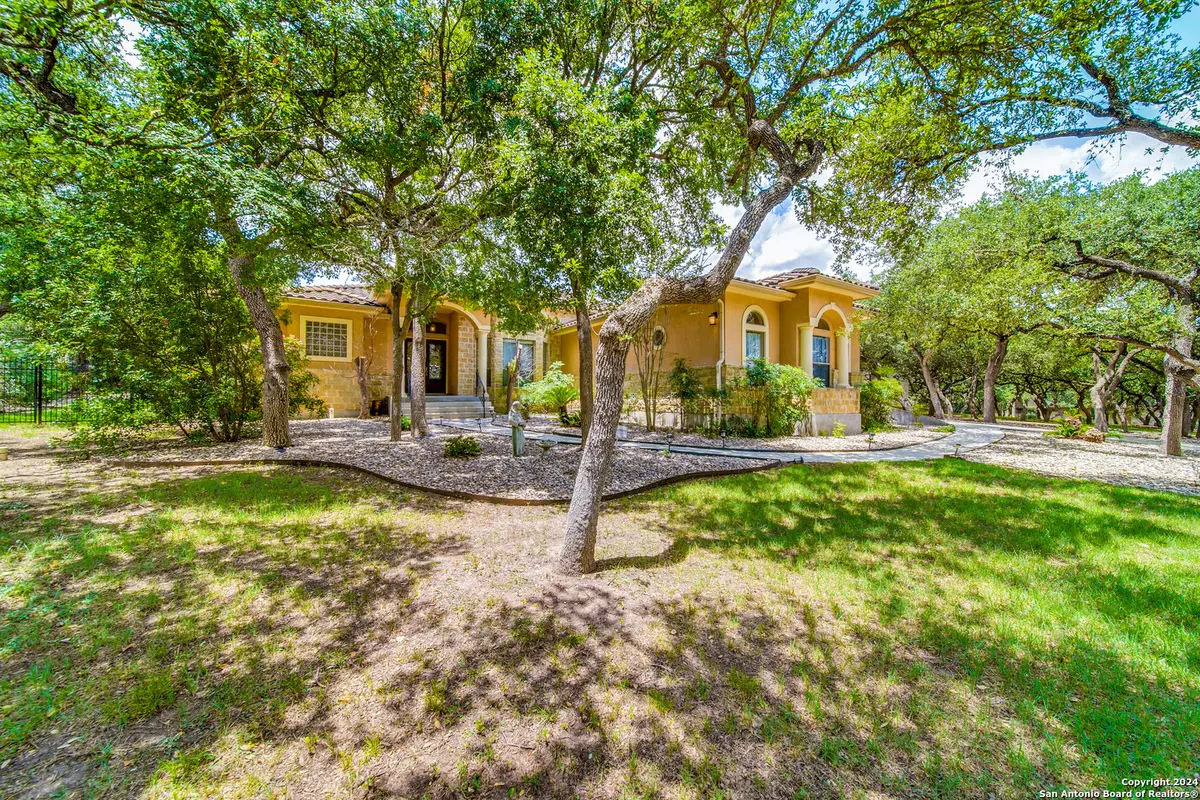
22017 PASEO CORTO DR Garden Ridge, TX 78266-2231
4 Beds
3 Baths
2,919 SqFt
UPDATED:
12/02/2024 04:59 PM
Key Details
Property Type Single Family Home
Sub Type Single Residential
Listing Status Active
Purchase Type For Sale
Square Footage 2,919 sqft
Price per Sqft $272
Subdivision Georg Ranch
MLS Listing ID 1792118
Style One Story
Bedrooms 4
Full Baths 3
Construction Status Pre-Owned
HOA Fees $750/ann
Year Built 2006
Annual Tax Amount $5,422
Tax Year 2023
Lot Size 0.757 Acres
Property Description
Location
State TX
County Comal
Area 2612
Rooms
Master Bathroom Main Level 14X14 Tub/Shower Separate, Separate Vanity
Master Bedroom Main Level 18X12 DownStairs, Ceiling Fan, Full Bath
Bedroom 2 Main Level 12X12
Bedroom 3 Main Level 12X12
Bedroom 4 Main Level 14X14
Living Room Main Level 17X14
Dining Room Main Level 15X13
Kitchen Main Level 13X15
Family Room Main Level 19X17
Interior
Heating Central
Cooling Two Central
Flooring Carpeting, Ceramic Tile
Inclusions Ceiling Fans, Washer Connection, Dryer Connection, Built-In Oven, Microwave Oven, Stove/Range, Gas Cooking, Disposal, Dishwasher, Ice Maker Connection, Smoke Alarm, Garage Door Opener, Solid Counter Tops, Double Ovens, Custom Cabinets, 2+ Water Heater Units, City Garbage service
Heat Source Natural Gas
Exterior
Parking Features Three Car Garage
Pool In Ground Pool
Amenities Available Controlled Access, Clubhouse, Park/Playground, Jogging Trails, Basketball Court
Roof Type Tile
Private Pool Y
Building
Foundation Slab
Sewer Septic, City
Water City
Construction Status Pre-Owned
Schools
Elementary Schools Call District
Middle Schools Call District
High Schools Call District
School District Comal
Others
Acceptable Financing Conventional, FHA, VA, Cash
Listing Terms Conventional, FHA, VA, Cash






