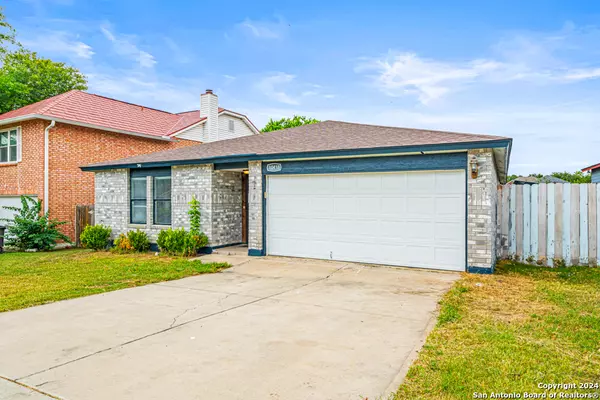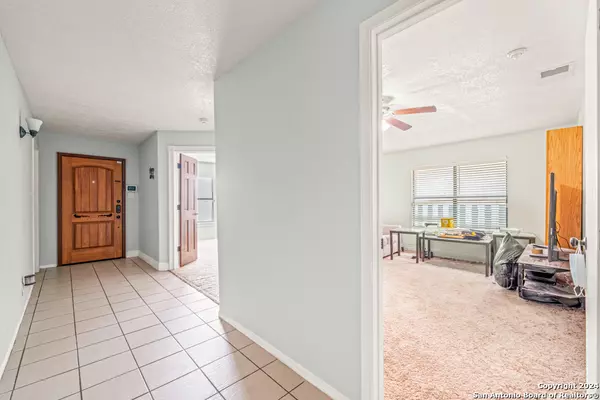
10418 PINE GLADE San Antonio, TX 78245-3141
5 Beds
2 Baths
2,155 SqFt
UPDATED:
12/03/2024 08:07 AM
Key Details
Property Type Single Family Home
Sub Type Single Residential
Listing Status Active
Purchase Type For Sale
Square Footage 2,155 sqft
Price per Sqft $124
Subdivision Heritage
MLS Listing ID 1793011
Style One Story
Bedrooms 5
Full Baths 2
Construction Status Pre-Owned
Year Built 1993
Annual Tax Amount $6,797
Tax Year 2023
Lot Size 6,141 Sqft
Property Description
Location
State TX
County Bexar
Area 0200
Rooms
Master Bathroom Main Level 8X10 Tub/Shower Combo, Single Vanity
Master Bedroom Main Level 17X12 Walk-In Closet, Full Bath
Bedroom 2 Main Level 16X12
Bedroom 3 Main Level 16X12
Bedroom 4 Main Level 15X10
Bedroom 5 Main Level 12X12
Living Room Main Level 21X17
Dining Room Main Level 15X12
Kitchen Main Level 15X13
Interior
Heating Central
Cooling One Central
Flooring Carpeting, Ceramic Tile, Vinyl
Inclusions Ceiling Fans, Chandelier, Washer Connection, Dryer Connection, Stove/Range, Dishwasher
Heat Source Electric
Exterior
Exterior Feature Covered Patio
Parking Features Two Car Garage
Pool None
Amenities Available None
Roof Type Composition
Private Pool N
Building
Foundation Slab
Sewer City
Water City
Construction Status Pre-Owned
Schools
Elementary Schools Cody Ed
Middle Schools Pease E. M.
High Schools Stevens
School District Northside
Others
Acceptable Financing Conventional, FHA, VA, TX Vet, Cash
Listing Terms Conventional, FHA, VA, TX Vet, Cash






