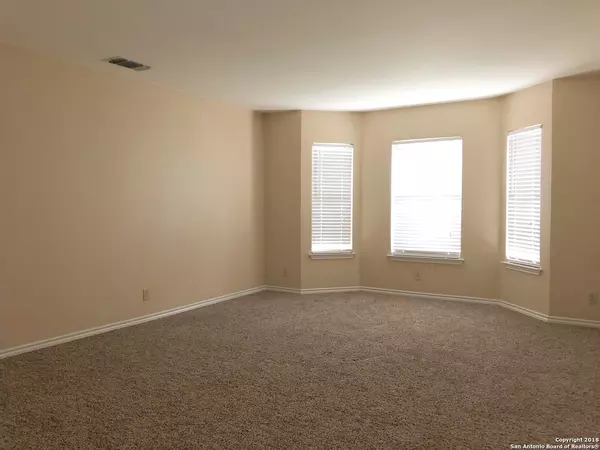3311 OUTRIDER San Antonio, TX 78247-4405
4 Beds
3 Baths
3,479 SqFt
UPDATED:
01/10/2025 07:51 PM
Key Details
Property Type Single Family Home, Other Rentals
Sub Type Residential Rental
Listing Status Active
Purchase Type For Rent
Square Footage 3,479 sqft
Subdivision Redland Oaks
MLS Listing ID 1800944
Style Two Story
Bedrooms 4
Full Baths 2
Half Baths 1
Year Built 1991
Lot Size 9,147 Sqft
Property Description
Location
State TX
County Bexar
Area 1400
Rooms
Master Bathroom 2nd Level 9X15 Tub/Shower Combo, Double Vanity, Garden Tub
Master Bedroom 2nd Level 21X16 Upstairs, Walk-In Closet, Full Bath
Bedroom 2 2nd Level 17X15
Bedroom 3 2nd Level 15X12
Bedroom 4 2nd Level 15X13
Living Room Main Level 19X15
Dining Room Main Level 15X14
Kitchen Main Level 12X15
Family Room Main Level 22X19
Interior
Heating Central
Cooling One Central
Flooring Carpeting, Ceramic Tile
Fireplaces Type One, Living Room
Inclusions Ceiling Fans, Washer Connection, Dryer Connection, Self-Cleaning Oven, Microwave Oven, Stove/Range, Disposal, Dishwasher, Ice Maker Connection, Vent Fan, Smoke Alarm, Electric Water Heater, Garage Door Opener, City Garbage service
Exterior
Exterior Feature Brick, Siding
Parking Features Three Car Garage, Attached
Fence Patio Slab, Covered Patio, Deck/Balcony, Partial Sprinkler System, Double Pane Windows, Mature Trees
Pool None
Roof Type Composition
Building
Foundation Slab
Sewer Sewer System
Water Water System
Schools
Elementary Schools Redland Oaks
Middle Schools Driscoll
High Schools Macarthur
School District North East I.S.D
Others
Pets Allowed Negotiable
Miscellaneous Owner-Manager





