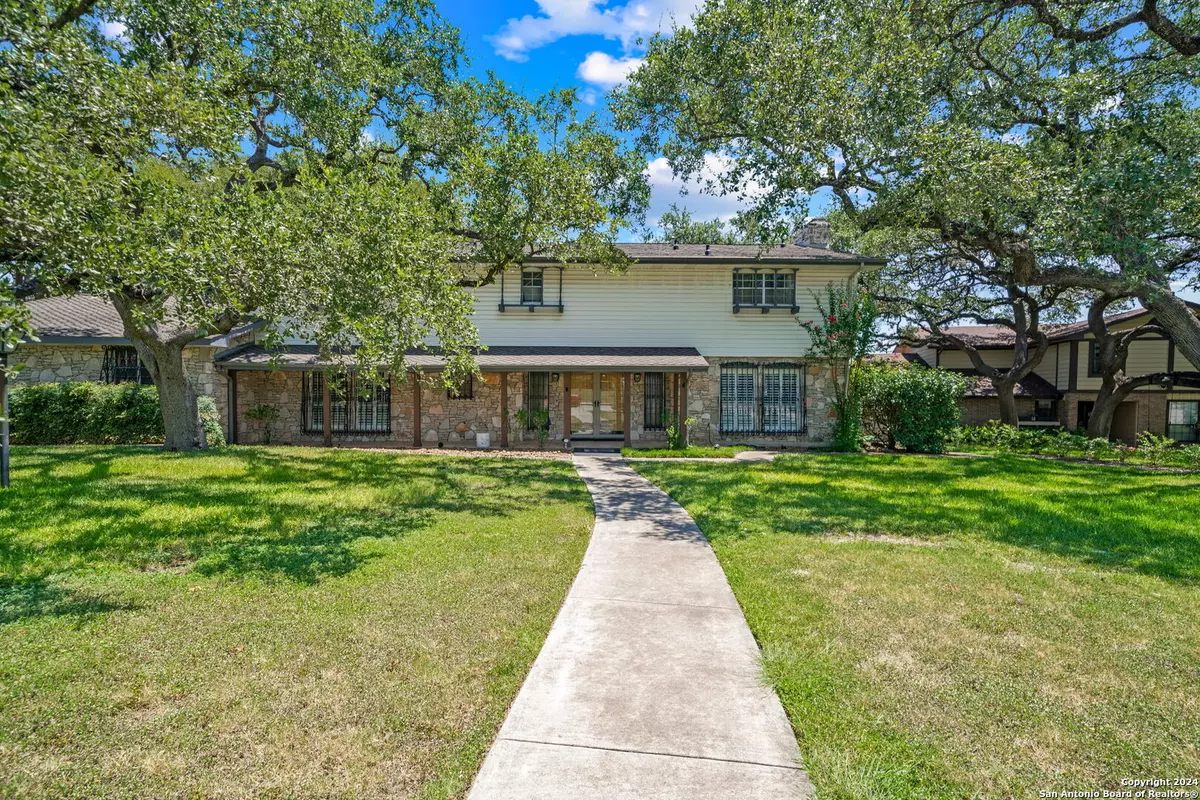12806 EL DORADO Universal City, TX 78148-3431
3 Beds
3 Baths
3,632 SqFt
UPDATED:
12/20/2024 10:13 PM
Key Details
Property Type Single Family Home
Sub Type Single Residential
Listing Status Active
Purchase Type For Sale
Square Footage 3,632 sqft
Price per Sqft $126
Subdivision Rose Garden Terrace
MLS Listing ID 1767841
Style Two Story
Bedrooms 3
Full Baths 3
Construction Status Pre-Owned
Year Built 1975
Annual Tax Amount $10,385
Tax Year 2023
Lot Size 0.655 Acres
Property Description
Location
State TX
County Bexar
Area 1600
Rooms
Master Bathroom 2nd Level 15X11 Tub/Shower Separate
Master Bedroom 2nd Level 21X18 Upstairs
Bedroom 2 2nd Level 18X14
Bedroom 3 2nd Level 18X14
Living Room Main Level 26X13
Dining Room Main Level 17X15
Kitchen Main Level 15X13
Family Room Main Level 27X15
Interior
Heating Central
Cooling Two Central
Flooring Carpeting, Saltillo Tile, Ceramic Tile
Inclusions Ceiling Fans, Chandelier, Washer Connection, Dryer Connection
Heat Source Electric
Exterior
Parking Features Two Car Garage
Pool In Ground Pool
Roof Type Composition
Private Pool Y
Building
Lot Description Cul-de-Sac/Dead End
Foundation Slab
Sewer City
Water City
Construction Status Pre-Owned
Schools
Elementary Schools Olympia
Middle Schools Kitty Hawk
High Schools Veterans Memorial
School District Judson
Others
Acceptable Financing Conventional, FHA, VA, TX Vet, Cash
Listing Terms Conventional, FHA, VA, TX Vet, Cash





