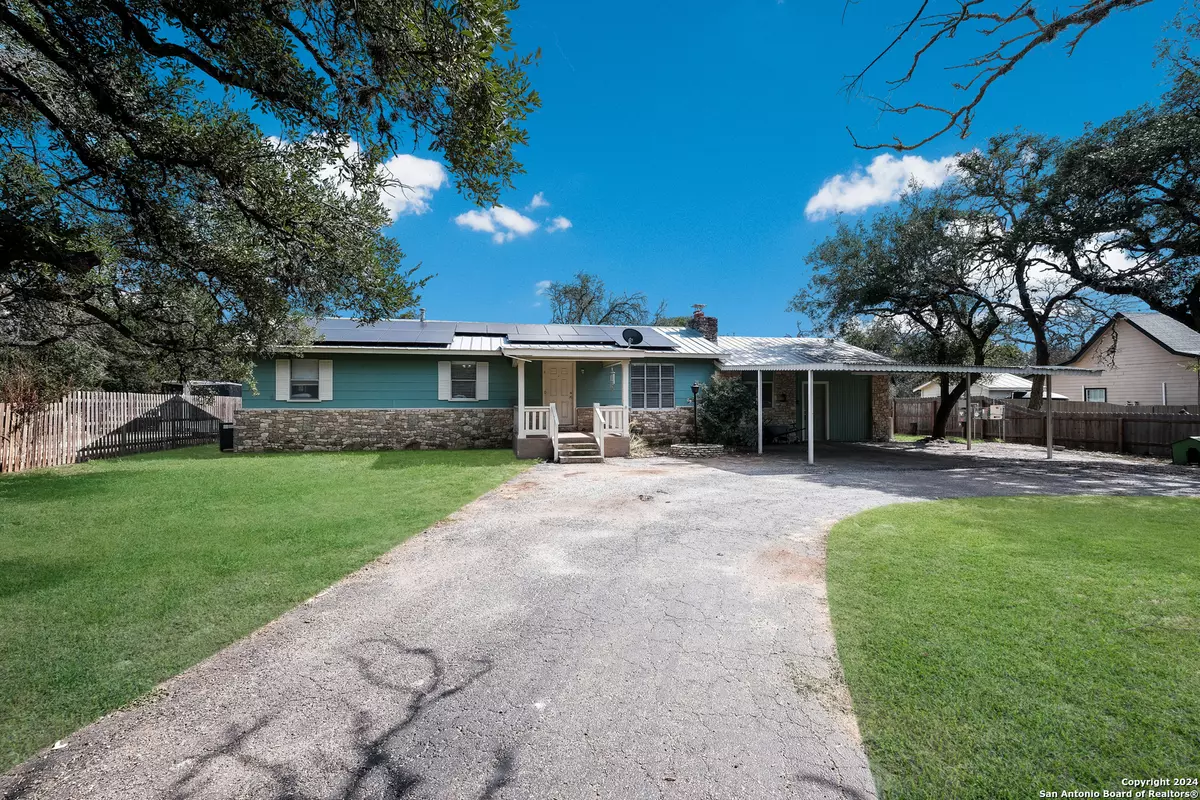
9132 SAILFISH DR Boerne, TX 78006-5373
3 Beds
2 Baths
1,878 SqFt
UPDATED:
12/12/2024 08:07 AM
Key Details
Property Type Single Family Home
Sub Type Single Residential
Listing Status Active
Purchase Type For Sale
Square Footage 1,878 sqft
Price per Sqft $199
Subdivision Lakeside Acres
MLS Listing ID 1802584
Style Ranch
Bedrooms 3
Full Baths 2
Construction Status Pre-Owned
Year Built 1971
Annual Tax Amount $3,613
Tax Year 2024
Lot Size 0.460 Acres
Property Description
Location
State TX
County Bexar
Area 1005
Rooms
Master Bathroom Main Level 10X8 Shower Only, Single Vanity
Master Bedroom Main Level 24X14 DownStairs, Ceiling Fan, Full Bath
Bedroom 2 Main Level 12X12
Bedroom 3 Main Level 24X16
Living Room Main Level 24X14
Dining Room Main Level 15X12
Kitchen Main Level 10X10
Family Room Main Level 24X14
Interior
Heating Central
Cooling One Central
Flooring Carpeting, Ceramic Tile, Linoleum, Laminate
Inclusions Ceiling Fans, Washer Connection, Dryer Connection, Stove/Range, Disposal, Dishwasher, Smoke Alarm, Gas Water Heater, Solid Counter Tops, City Garbage service
Heat Source Electric
Exterior
Parking Features None/Not Applicable
Pool None
Amenities Available None
Roof Type Metal
Private Pool N
Building
Water Private Well
Construction Status Pre-Owned
Schools
Elementary Schools Kendall Elementary
Middle Schools Middle School
High Schools Boerne
School District Boerne
Others
Acceptable Financing Conventional, FHA, VA, Cash
Listing Terms Conventional, FHA, VA, Cash






