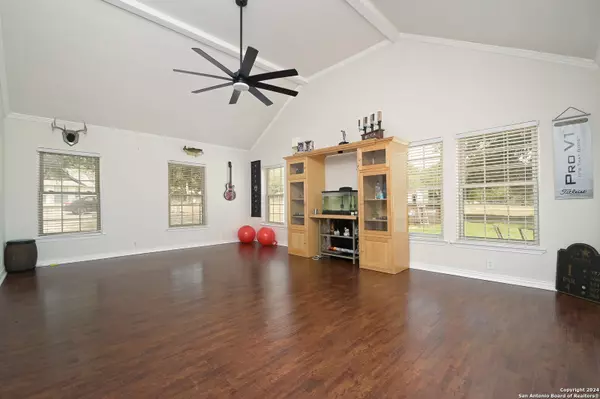
7623 TRIPLE BEND China Grove, TX 78263-5036
4 Beds
3 Baths
2,560 SqFt
UPDATED:
12/11/2024 07:01 PM
Key Details
Property Type Single Family Home
Sub Type Single Residential
Listing Status Active
Purchase Type For Sale
Square Footage 2,560 sqft
Price per Sqft $136
Subdivision Triple Oaks
MLS Listing ID 1804294
Style Two Story
Bedrooms 4
Full Baths 2
Half Baths 1
Construction Status Pre-Owned
Year Built 1985
Annual Tax Amount $7,758
Tax Year 2024
Lot Size 0.810 Acres
Property Description
Location
State TX
County Bexar
Area 2001
Rooms
Master Bathroom Main Level 8X6 Shower Only, Double Vanity
Master Bedroom 2nd Level 20X10 Upstairs, Walk-In Closet, Full Bath
Bedroom 2 2nd Level 14X11
Bedroom 3 2nd Level 14X13
Bedroom 4 2nd Level 11X9
Living Room Main Level 25X25
Dining Room Main Level 12X6
Kitchen Main Level 14X11
Interior
Heating Central
Cooling Two Central
Flooring Carpeting, Ceramic Tile, Wood
Inclusions Ceiling Fans, Washer Connection, Dryer Connection, Stove/Range, Disposal, Dishwasher
Heat Source Electric
Exterior
Exterior Feature Patio Slab, Covered Patio, Chain Link Fence, Mature Trees
Parking Features Two Car Garage, Attached, Side Entry
Pool None
Amenities Available None
Roof Type Composition
Private Pool N
Building
Lot Description Mature Trees (ext feat)
Foundation Slab
Sewer Aerobic Septic
Water Water System
Construction Status Pre-Owned
Schools
Elementary Schools Tradition
Middle Schools Heritage
High Schools East Central
School District East Central I.S.D
Others
Acceptable Financing Conventional, FHA, VA, Cash
Listing Terms Conventional, FHA, VA, Cash






