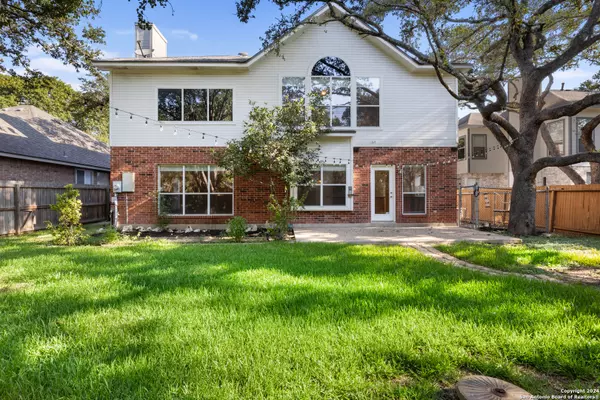2522 ASHTON VILLAGE DR San Antonio, TX 78248-2200
5 Beds
3 Baths
3,324 SqFt
UPDATED:
12/29/2024 08:07 AM
Key Details
Property Type Single Family Home
Sub Type Single Residential
Listing Status Active
Purchase Type For Sale
Square Footage 3,324 sqft
Price per Sqft $133
Subdivision Inwood
MLS Listing ID 1804947
Style Two Story
Bedrooms 5
Full Baths 3
Construction Status Pre-Owned
HOA Fees $180/qua
Year Built 1994
Annual Tax Amount $11,247
Tax Year 2024
Lot Size 7,927 Sqft
Property Description
Location
State TX
County Bexar
Area 0600
Rooms
Master Bathroom 2nd Level 12X15 Tub/Shower Separate
Master Bedroom 2nd Level 15X20 Upstairs
Bedroom 2 Main Level 10X12
Bedroom 3 2nd Level 10X12
Bedroom 4 2nd Level 12X10
Bedroom 5 2nd Level 10X12
Living Room Main Level 15X20
Dining Room Main Level 10X12
Kitchen Main Level 15X15
Interior
Heating Central
Cooling Two Central
Flooring Carpeting, Ceramic Tile, Wood
Inclusions Ceiling Fans, Washer Connection, Dryer Connection, Microwave Oven, Stove/Range, Disposal, Dishwasher, Water Softener (owned), Vent Fan, Security System (Owned), Gas Water Heater, Garage Door Opener, Solid Counter Tops, City Garbage service
Heat Source Natural Gas
Exterior
Parking Features Two Car Garage
Pool None
Amenities Available Controlled Access, Pool, Tennis, Park/Playground
Roof Type Composition
Private Pool N
Building
Foundation Slab
Sewer City
Water City
Construction Status Pre-Owned
Schools
Elementary Schools Huebner
Middle Schools Eisenhower
High Schools Churchill
School District North East I.S.D
Others
Acceptable Financing Conventional, FHA, VA
Listing Terms Conventional, FHA, VA





