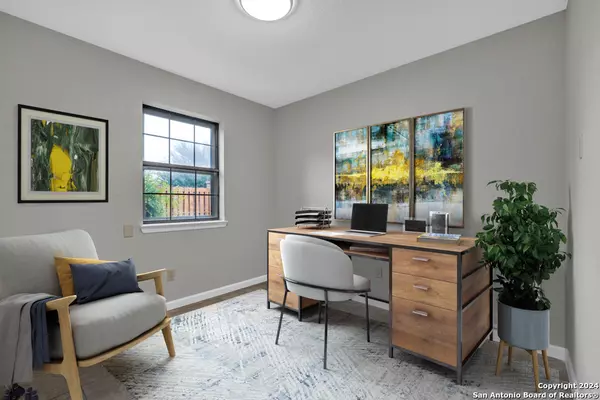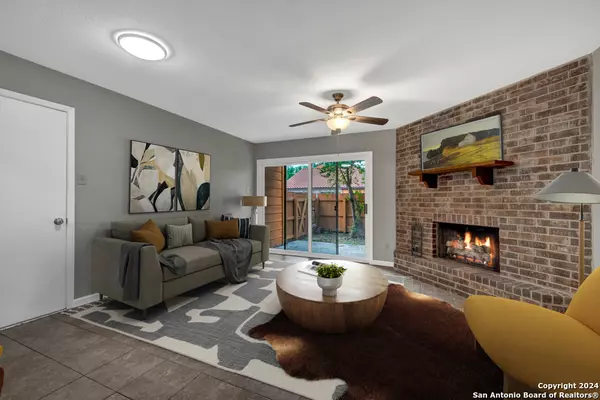
1133 ASHBY ST UNIT 2 Seguin, TX 78155-7600
3 Beds
2 Baths
1,206 SqFt
UPDATED:
12/14/2024 08:07 AM
Key Details
Property Type Condo, Townhouse
Sub Type Condominium/Townhome
Listing Status Active
Purchase Type For Sale
Square Footage 1,206 sqft
Price per Sqft $169
Subdivision Woodstone Condominiums
MLS Listing ID 1826871
Style Low-Rise (1-3 Stories)
Bedrooms 3
Full Baths 2
Construction Status Pre-Owned
HOA Fees $300/mo
Year Built 1984
Annual Tax Amount $3,445
Tax Year 2024
Property Description
Location
State TX
County Guadalupe
Area 2704
Rooms
Master Bathroom 2nd Level 6X4 Single Vanity
Master Bedroom 2nd Level 14X14 Upstairs, Walk-In Closet, Full Bath
Bedroom 2 2nd Level 12X12
Bedroom 3 Main Level 10X10
Living Room Main Level 14X14
Dining Room Main Level 4X4
Kitchen Main Level 4X4
Interior
Interior Features One Living Area, Living/Dining Combo, Eat-In Kitchen, Breakfast Bar, Secondary Bdrm Downstairs, 1st Floort Level/No Steps, Laundry in Closet, Laundry Main Level
Heating Central
Cooling One Central
Flooring Carpeting, Ceramic Tile
Fireplaces Type One, Living Room, Wood Burning
Inclusions Ceiling Fans, Washer Connection, Dryer Connection, Self-Cleaning Oven, Refrigerator, Dishwasher, Garage Door Opener, City Garbage Service, City Water
Exterior
Exterior Feature Brick, Siding, 3 Sides Masonry
Parking Features One Car Garage, Attached, Rear Entry
Roof Type Tile
Building
Story 2
Foundation Slab
Level or Stories 2
Construction Status Pre-Owned
Schools
Elementary Schools Koenneckee
Middle Schools Jim Barnes
High Schools Seguin
School District Seguin
Others
Miscellaneous Cluster Mail Box
Acceptable Financing Conventional, FHA, VA
Listing Terms Conventional, FHA, VA






