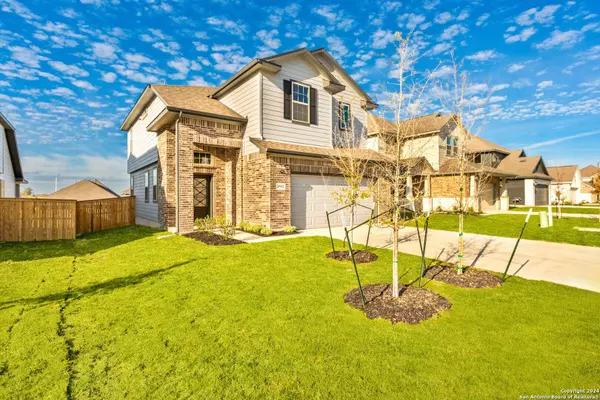
4953 PARK CAPE Schertz, TX 78124
3 Beds
3 Baths
1,953 SqFt
UPDATED:
12/16/2024 08:07 AM
Key Details
Property Type Single Family Home
Sub Type Single Residential
Listing Status Active
Purchase Type For Sale
Square Footage 1,953 sqft
Price per Sqft $183
Subdivision Parklands
MLS Listing ID 1827227
Style Two Story
Bedrooms 3
Full Baths 2
Half Baths 1
Construction Status New
HOA Fees $100/qua
Year Built 2024
Annual Tax Amount $9,068
Tax Year 2024
Lot Size 6,534 Sqft
Property Description
Location
State TX
County Guadalupe
Area 2705
Rooms
Master Bathroom Main Level 10X9 Shower Only
Master Bedroom Main Level 13X14 DownStairs, Walk-In Closet
Bedroom 2 2nd Level 13X11
Bedroom 3 2nd Level 10X11
Living Room Main Level 12X23
Kitchen Main Level 11X14
Interior
Heating Central, 1 Unit
Cooling One Central, Zoned
Flooring Carpeting, Vinyl
Inclusions Ceiling Fans, Washer Connection, Dryer Connection, Stove/Range, Disposal, Dishwasher, Smoke Alarm, Plumb for Water Softener
Heat Source Electric
Exterior
Exterior Feature Patio Slab, Covered Patio, Privacy Fence, Sprinkler System, Double Pane Windows, Has Gutters
Parking Features Three Car Garage, Attached
Pool None
Amenities Available Park/Playground
Roof Type Composition
Private Pool N
Building
Foundation Slab
Sewer City
Water City
Construction Status New
Schools
Elementary Schools Comal
Middle Schools Danville Middle School
High Schools Davenport
School District Comal
Others
Miscellaneous Builder 10-Year Warranty,Cluster Mail Box
Acceptable Financing Conventional, FHA, VA, TX Vet, Cash
Listing Terms Conventional, FHA, VA, TX Vet, Cash






