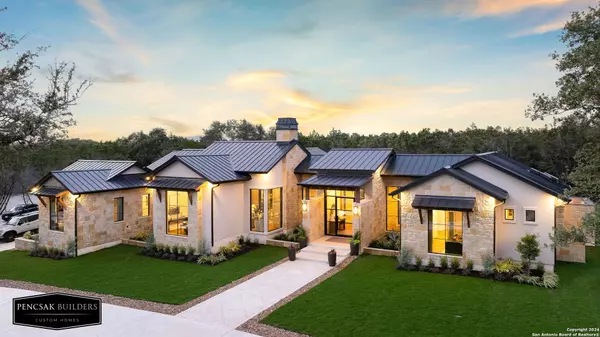8183 Blue Oak Way San Antonio, TX 78266
4 Beds
5 Baths
4,804 SqFt
UPDATED:
01/11/2025 11:23 PM
Key Details
Property Type Single Family Home
Sub Type Single Residential
Listing Status Active
Purchase Type For Sale
Square Footage 4,804 sqft
Price per Sqft $540
Subdivision Enchanted Bluff
MLS Listing ID 1826359
Style One Story
Bedrooms 4
Full Baths 4
Half Baths 1
Construction Status New
HOA Fees $3,500/ann
Year Built 2024
Annual Tax Amount $1
Tax Year 2024
Lot Size 1.056 Acres
Property Description
Location
State TX
County Comal
Area 2612
Rooms
Master Bathroom Main Level 19X12 Tub/Shower Separate, Separate Vanity
Master Bedroom Main Level 16X19 DownStairs, Outside Access, Sitting Room, Walk-In Closet, Multi-Closets, Full Bath
Bedroom 2 Main Level 12X12
Bedroom 3 Main Level 13X12
Bedroom 4 Main Level 19X12
Living Room Main Level 22X23
Dining Room Main Level 16X11
Study/Office Room Main Level 12X12
Interior
Heating Heat Pump
Cooling Three+ Central, Other
Flooring Ceramic Tile, Wood
Inclusions Ceiling Fans, Chandelier, Washer, Dryer, Stacked Washer/Dryer, Built-In Oven, Self-Cleaning Oven, Microwave Oven, Stove/Range, Gas Cooking, Gas Grill, Refrigerator, Disposal, Dishwasher, Ice Maker Connection, Water Softener (owned), Smoke Alarm, Security System (Owned), Gas Water Heater, Garage Door Opener, Solid Counter Tops, Custom Cabinets, 2+ Water Heater Units, City Garbage service
Heat Source Electric
Exterior
Exterior Feature Gas Grill, Wrought Iron Fence, Sprinkler System, Double Pane Windows, Has Gutters, Mature Trees, Outdoor Kitchen
Parking Features Three Car Garage
Pool In Ground Pool, AdjoiningPool/Spa, Hot Tub
Amenities Available Controlled Access, Jogging Trails
Roof Type Metal
Private Pool Y
Building
Lot Description 1 - 2 Acres
Faces South
Foundation Slab
Sewer Septic
Construction Status New
Schools
Elementary Schools Garden Ridge
Middle Schools Danville Middle School
High Schools Davenport
School District Comal
Others
Acceptable Financing Conventional, VA, Cash
Listing Terms Conventional, VA, Cash





