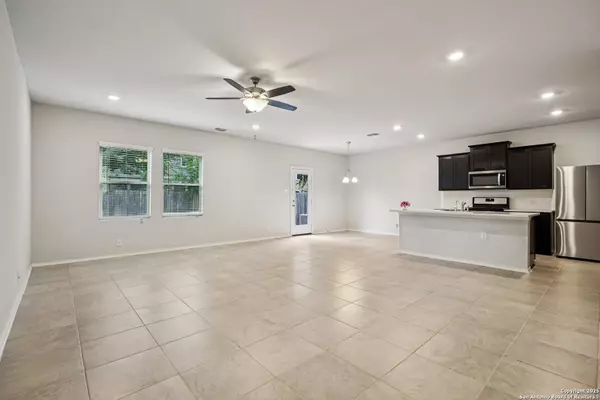6806 Prue Rd UNIT 27 San Antonio, TX 78240
4 Beds
3 Baths
2,103 SqFt
UPDATED:
Key Details
Property Type Condo, Townhouse
Sub Type Condominium/Townhome
Listing Status Active
Purchase Type For Sale
Square Footage 2,103 sqft
Price per Sqft $183
Subdivision Cypress Trails
MLS Listing ID 1891054
Style Single Family Detached
Bedrooms 4
Full Baths 2
Half Baths 1
Construction Status Pre-Owned
HOA Fees $75/mo
Year Built 2021
Annual Tax Amount $8,213
Tax Year 2025
Property Sub-Type Condominium/Townhome
Property Description
Location
State TX
County Bexar
Area 0400
Rooms
Master Bathroom 2nd Level 11X8 Shower Only, Single Vanity
Master Bedroom 2nd Level 16X14 Upstairs, Walk-In Closet, Full Bath
Bedroom 2 2nd Level 15X13
Bedroom 3 2nd Level 15X10
Bedroom 4 2nd Level 11X11
Living Room Main Level 24X14
Dining Room Main Level 12X12
Kitchen Main Level 12X12
Interior
Interior Features Two Living Area, Living/Dining Combo, Island Kitchen, Breakfast Bar, Walk-In Pantry, Loft, Utility Area Inside, All Bedrooms Upstairs, Open Floor Plan, Cable TV Available, Laundry Upper Level, Laundry Room, Walk In Closets
Heating Central, 1 Unit
Cooling One Central
Flooring Carpeting, Ceramic Tile
Fireplaces Type Not Applicable
Inclusions Ceiling Fans, Chandelier, Washer Connection, Dryer Connection, Washer, Dryer, Microwave Oven, Stove/Range, Gas Cooking, Refrigerator, Disposal, Dishwasher, Vent Fan, Smoke Alarm, Garage Door Opener, Private Garbage Service, City Water
Exterior
Exterior Feature Brick, Siding, 1 Side Masonry
Parking Features Two Car Garage, Attached
Roof Type Composition
Building
Story 2
Foundation Slab
Level or Stories 2
Construction Status Pre-Owned
Schools
Elementary Schools Thornton
Middle Schools Rudder
High Schools Marshall
School District Northside
Others
Acceptable Financing Conventional, FHA, VA, Cash
Listing Terms Conventional, FHA, VA, Cash
Virtual Tour https://www.zillow.com/view-imx/bb00926f-3bc0-4f41-a932-d13c406b5dd4?wl=true&setAttribution=mls&initialViewType=pano





