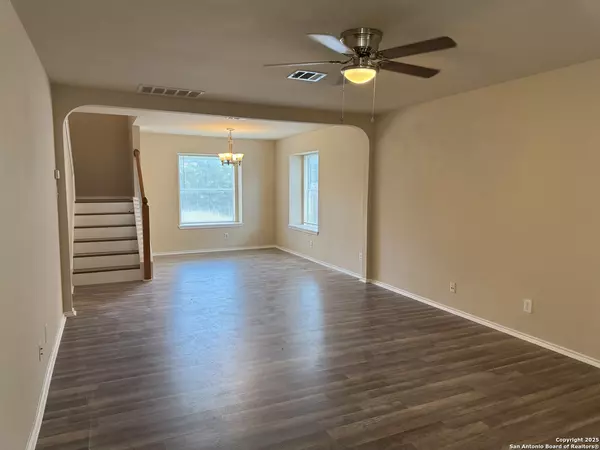9061 CLEARWOOD PATH Universal City, TX 78148-4635
4 Beds
3 Baths
1,750 SqFt
UPDATED:
Key Details
Property Type Single Family Home, Other Rentals
Sub Type Residential Rental
Listing Status Active
Purchase Type For Rent
Square Footage 1,750 sqft
Subdivision Springwood
MLS Listing ID 1892323
Style Two Story,Contemporary
Bedrooms 4
Full Baths 2
Half Baths 1
Year Built 2004
Lot Size 5,662 Sqft
Property Sub-Type Residential Rental
Property Description
Location
State TX
County Bexar
Area 1600
Rooms
Master Bathroom 2nd Level 10X6 Tub/Shower Combo, Single Vanity, Garden Tub
Master Bedroom 2nd Level 16X14 Upstairs, Walk-In Closet, Ceiling Fan, Full Bath
Bedroom 2 2nd Level 12X11
Bedroom 3 2nd Level 12X11
Bedroom 4 2nd Level 15X14
Living Room Main Level 20X14
Dining Room Main Level 11X11
Kitchen Main Level 14X11
Interior
Heating Central, Heat Pump
Cooling One Central
Flooring Carpeting, Ceramic Tile, Vinyl
Fireplaces Type Not Applicable
Inclusions Ceiling Fans, Washer Connection, Dryer Connection, Self-Cleaning Oven, Microwave Oven, Stove/Range, Disposal, Dishwasher, Smoke Alarm, Security System (Owned), Electric Water Heater, Garage Door Opener
Exterior
Exterior Feature Stone/Rock, Siding
Parking Features Two Car Garage, Attached
Fence Covered Patio, Privacy Fence
Pool None
Roof Type Composition
Building
Lot Description City View, Irregular
Foundation Slab
Sewer Sewer System
Water Water System
Schools
Elementary Schools Salinas
Middle Schools Kitty Hawk
High Schools Judson
School District Judson
Others
Pets Allowed Only Assistance Animals
Miscellaneous Broker-Manager





