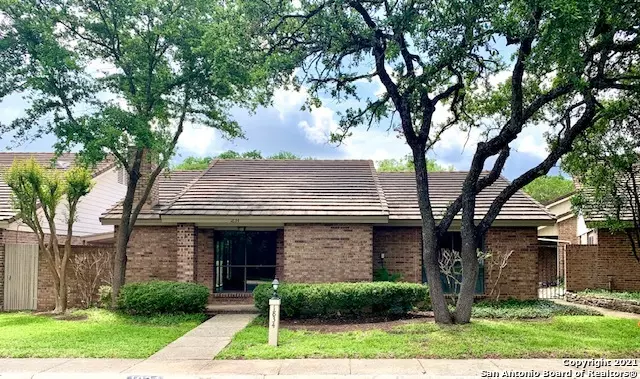$287,000
For more information regarding the value of a property, please contact us for a free consultation.
1834 SHADOW PARK ST San Antonio, TX 78232-4634
2 Beds
2 Baths
1,727 SqFt
Key Details
Property Type Single Family Home
Sub Type Single Residential
Listing Status Sold
Purchase Type For Sale
Square Footage 1,727 sqft
Price per Sqft $166
Subdivision Gardens Of Oak Hollo
MLS Listing ID 1536839
Sold Date 07/12/21
Style One Story
Bedrooms 2
Full Baths 2
Construction Status Pre-Owned
Year Built 1981
Annual Tax Amount $6,284
Tax Year 2020
Lot Size 5,227 Sqft
Property Description
PRIME LOCATION IN THE POPULAR GARDENS OF OAK HOLLOW. SITTERLE HOMES QUALITY WITH TILE ROOF, OPEN FLOOR PLAN GREAT FOR ROOMMATES OR EXTENDED FAMILY. QUAINT COMMUNITY WITH CONVENIENCE TO THE AIRPORT, SHOPPING AND DINING AND MAJOR FREEWAYS. EASY CARE YARD WITH COVERED PATIO, 2 CAR GARAGE, AND MATURE TREES. INSIDE YOU'LL FIND BEAUTIFUL NEW HARDWOOD FLOOING, NEW TILE, NEW CARPETING, NEW FIXTURES, WARM FIREPLACE, BRIGHT WINDOWS AND ATRIUM, SKYLIGHTS, WET BAR, OPEN KITCHEN WITH TILE COUNTERS, RECESSED LIGHTING, NEW DISHWASHER, REFRIGERATOR, SEPARATE BREAKFAST AREA AND BAR SEATING. THE OWNER'S RETREAT IS SPACIOUS WITH FULL BATH, DOUBLE VANITY, WALK IN SHOWER AND GENEROUS CLOSET. NEW EXTERIOR AND INTERIOR PAINTING. THE COMMUNITY HAS A VOLUNTEER HOA. THIS HOME IS PRISTINE!
Location
State TX
County Bexar
Area 1400
Rooms
Master Bathroom Main Level 10X8 Shower Only, Double Vanity
Master Bedroom Main Level 15X14 Split, Walk-In Closet, Ceiling Fan, Full Bath
Bedroom 2 Main Level 14X13
Living Room Main Level 18X14
Dining Room Main Level 16X12
Kitchen Main Level 15X12
Interior
Heating Central
Cooling One Central
Flooring Carpeting, Ceramic Tile, Wood
Heat Source Natural Gas
Exterior
Exterior Feature Patio Slab, Covered Patio, Privacy Fence, Double Pane Windows, Has Gutters, Mature Trees
Parking Features Two Car Garage, Attached, Rear Entry
Pool None
Amenities Available None
Roof Type Tile
Private Pool N
Building
Lot Description Zero Lot Line, Mature Trees (ext feat), Level
Foundation Slab
Sewer Sewer System
Water Water System
Construction Status Pre-Owned
Schools
Elementary Schools Coker
Middle Schools Bradley
High Schools Churchill
School District North East I.S.D
Others
Acceptable Financing Conventional, FHA, VA, Cash
Listing Terms Conventional, FHA, VA, Cash
Read Less
Want to know what your home might be worth? Contact us for a FREE valuation!

Our team is ready to help you sell your home for the highest possible price ASAP






