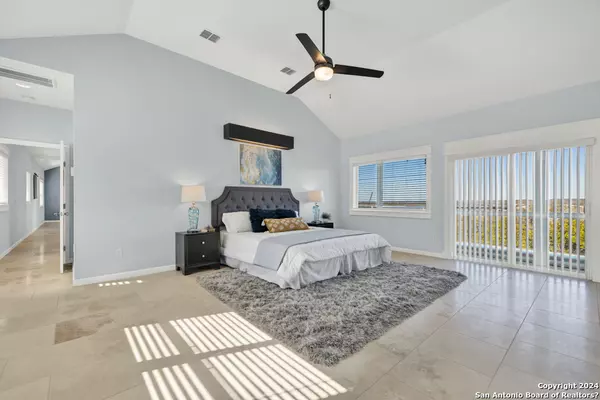$729,000
For more information regarding the value of a property, please contact us for a free consultation.
1646 CROSSBOW DR Canyon Lake, TX 78133-4198
3 Beds
4 Baths
2,394 SqFt
Key Details
Property Type Single Family Home
Sub Type Single Residential
Listing Status Sold
Purchase Type For Sale
Square Footage 2,394 sqft
Price per Sqft $304
Subdivision El Dorado Heights
MLS Listing ID 1748488
Sold Date 07/02/24
Style Two Story
Bedrooms 3
Full Baths 4
Construction Status Pre-Owned
Year Built 2015
Annual Tax Amount $9,852
Tax Year 2022
Lot Size 2.491 Acres
Property Description
1646 Crossbow Dr, Canyon Lake 78133 is a remarkable property boasting 3 bedrooms and 4 full bathrooms situated on 2.49 acres. The 4th bathroom is in the covered patio area, easily accessible from the garage. The primary suite has a large walk-in closet with built-in drawers and shelves. The second-story bonus room serves as a versatile space, ideal for a guest suite or game room, complete with a full bathroom and two closets. Enjoy the phenomenal hill country views from balconies, decks and the comfort of this home. In addition to the 3-car garage and 3-car carport, there are two storage sheds for your convenience. The heated 3 car garage has a car wash station, tons of storage in the garage and includes a lift to the attic for additional storage. The property also features a beautiful in-ground pool and an outdoor shower, adding a touch of luxury and relaxation. The garage is equipped with an elevator/lift for easy access to the attic, providing additional storage space. This residence seamlessly combines functionality with scenic beauty, creating a truly desirable home. This beautiful property is located in a prestigious neighborhood close to grocery store, lake access, and restaurants. Relatively close to both Austin or San Antonio. There is a code lockbox on the door. An additional 1.68 acres adjacent to this property is also for sale. Address for additional property is 1678 Crossbow. MLS numbers 528727 and 1748485.
Location
State TX
County Comal
Area 2606
Rooms
Master Bathroom Main Level 12X8 Shower Only
Master Bedroom Main Level 21X15 DownStairs, Walk-In Closet, Ceiling Fan, Full Bath, Other
Bedroom 2 Main Level 12X12
Bedroom 3 Main Level 14X11
Living Room Main Level 19X17
Dining Room 17X12
Kitchen Main Level 17X12
Interior
Heating Central
Cooling One Central
Flooring Carpeting, Ceramic Tile, Stone
Heat Source Electric
Exterior
Exterior Feature Covered Patio, Deck/Balcony, Double Pane Windows, Storage Building/Shed, Mature Trees, Workshop
Parking Features Three Car Garage
Pool In Ground Pool
Amenities Available None
Roof Type Composition
Private Pool Y
Building
Lot Description County VIew, 2 - 5 Acres, Partially Wooded, Mature Trees (ext feat), Secluded, Sloping, Xeriscaped
Foundation Slab
Sewer Septic, Aerobic Septic
Water Co-op Water
Construction Status Pre-Owned
Schools
Elementary Schools Mountain Valley
Middle Schools Mountain Valley
High Schools Canyon Lake
School District Comal
Others
Acceptable Financing Conventional, FHA, VA, Cash
Listing Terms Conventional, FHA, VA, Cash
Read Less
Want to know what your home might be worth? Contact us for a FREE valuation!

Our team is ready to help you sell your home for the highest possible price ASAP






