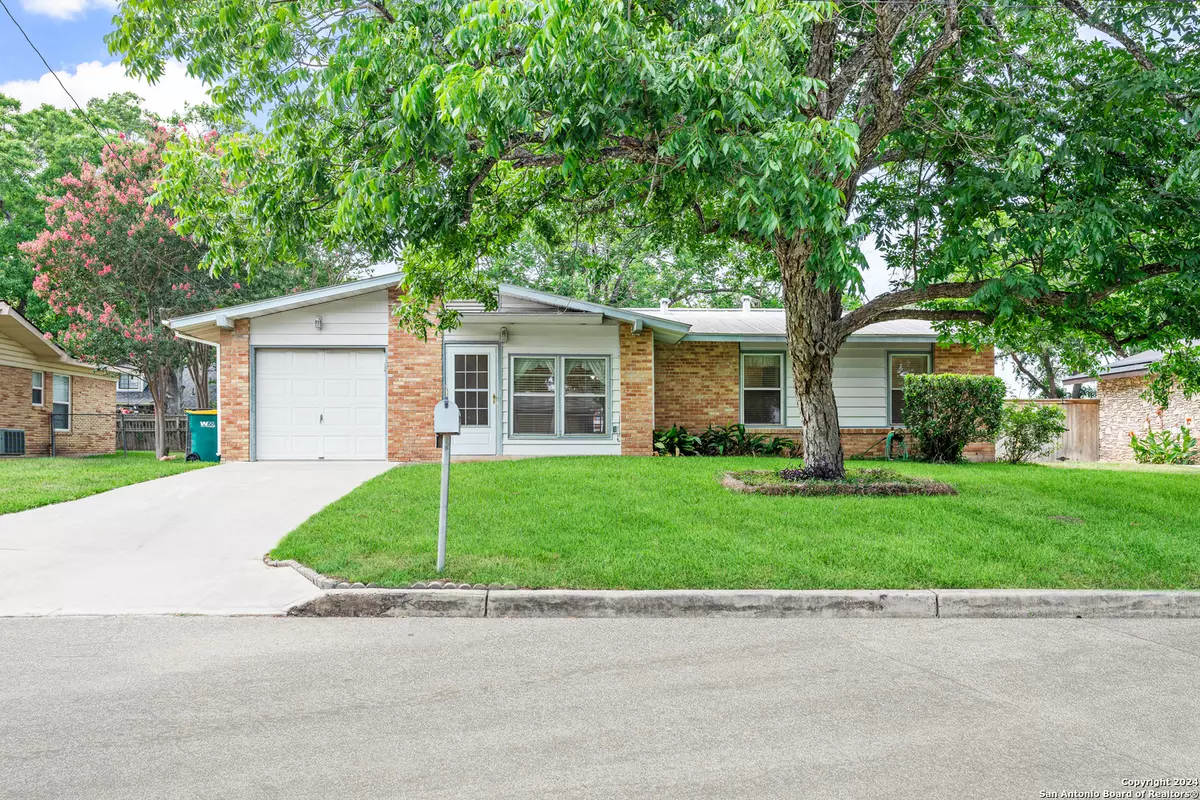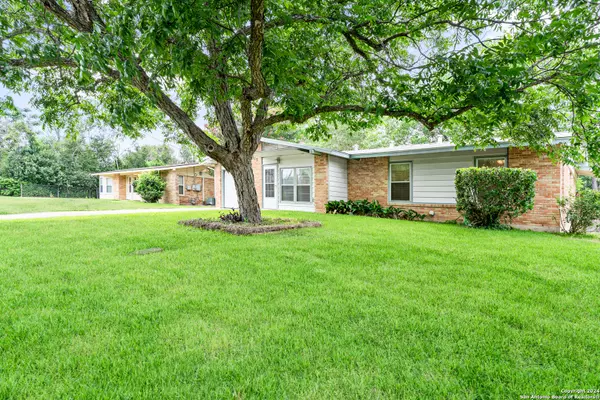$218,500
For more information regarding the value of a property, please contact us for a free consultation.
513 Byrd Blvd Universal City, TX 78148
4 Beds
2 Baths
1,344 SqFt
Key Details
Property Type Single Family Home
Sub Type Single Residential
Listing Status Sold
Purchase Type For Sale
Square Footage 1,344 sqft
Price per Sqft $162
Subdivision Rose Garden
MLS Listing ID 1782386
Sold Date 07/22/24
Style One Story
Bedrooms 4
Full Baths 2
Construction Status Pre-Owned
Year Built 1961
Annual Tax Amount $5,140
Tax Year 2024
Lot Size 8,890 Sqft
Lot Dimensions 70x127
Property Description
Welcome to this charming home that exudes character and warmth. With 4 bedrooms and 2 full bathrooms, this 1344 square foot residence offers space for comfortable living. Step inside to discover the inviting ambiance of exposed brick on the interior walls, adding a touch of rustic elegance to the living spaces. The property boasts a large yard, perfect for outdoor activities and gardening enthusiasts. Mature trees provide ample shade and a serene environment, making the yard a peaceful retreat. The covered deck in the backyard is ideal for entertaining guests or simply enjoying a quiet evening outdoors. In addition to the main house, a shop in the back offers extra storage or workspace for your projects and hobbies. This quaint home combines classic charm with modern conveniences, making it a perfect place to create lasting memories. Don't miss out on this unique opportunity to own a piece of tranquility and history. Schedule a viewing today and experience the beauty and charm of this wonderful property!
Location
State TX
County Bexar
Area 1600
Direction E
Rooms
Master Bathroom Main Level 7X6 Shower Only, Single Vanity
Master Bedroom Main Level 15X9 DownStairs, Ceiling Fan, Full Bath
Bedroom 2 Main Level 13X10
Bedroom 3 Main Level 11X10
Bedroom 4 Main Level 10X9
Living Room Main Level 15X11
Dining Room Main Level 15X10
Kitchen Main Level 15X9
Interior
Heating Central, 1 Unit
Cooling One Central
Flooring Carpeting, Ceramic Tile, Vinyl
Heat Source Other
Exterior
Parking Features One Car Garage
Pool None
Amenities Available None
Roof Type Metal
Private Pool N
Building
Foundation Slab
Sewer Sewer System, City
Water Water System, City
Construction Status Pre-Owned
Schools
Elementary Schools Rose Garden
Middle Schools Corbett
High Schools Clemens
School District Schertz-Cibolo-Universal City Isd
Others
Acceptable Financing Conventional, FHA, VA, TX Vet, Cash
Listing Terms Conventional, FHA, VA, TX Vet, Cash
Read Less
Want to know what your home might be worth? Contact us for a FREE valuation!

Our team is ready to help you sell your home for the highest possible price ASAP





