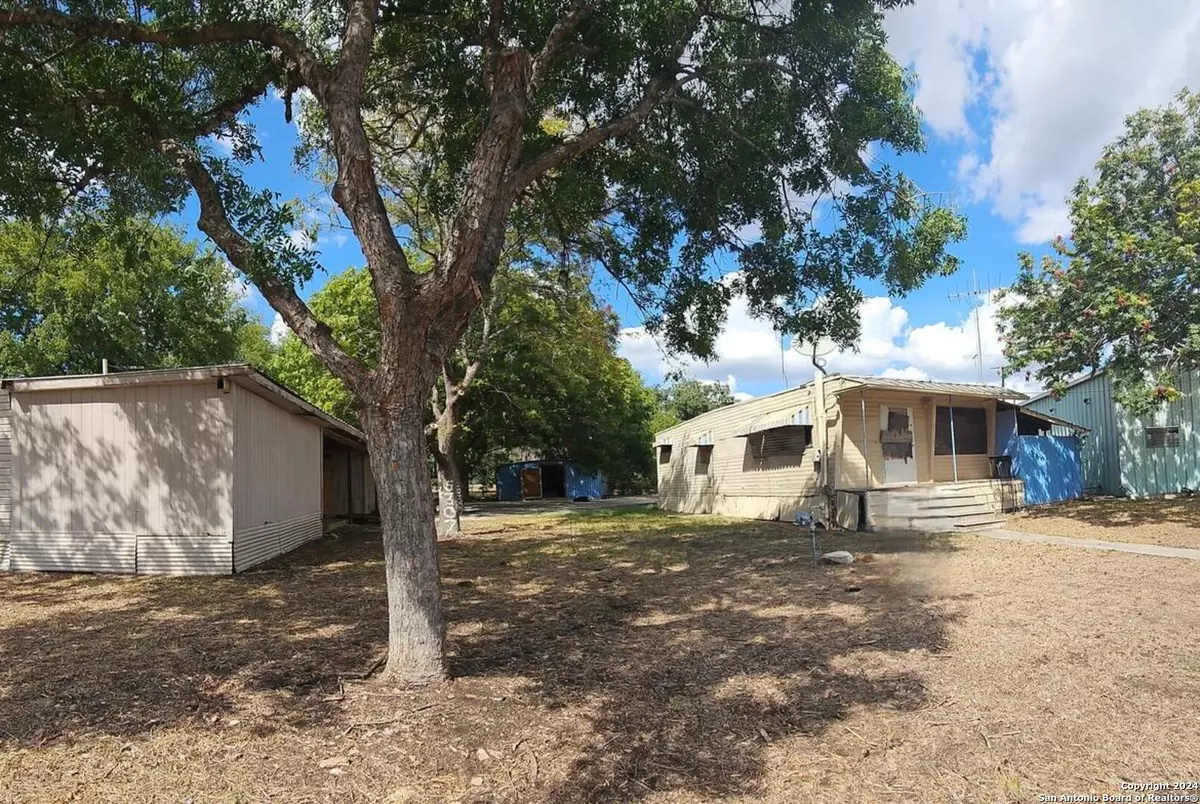$98,500
For more information regarding the value of a property, please contact us for a free consultation.
5307 Sherry St San Antonio, TX 78242
3 Beds
2 Baths
1,400 SqFt
Key Details
Property Type Single Family Home
Sub Type Single Residential
Listing Status Sold
Purchase Type For Sale
Square Footage 1,400 sqft
Price per Sqft $70
Subdivision Hillside Acres
MLS Listing ID 1812059
Sold Date 10/11/24
Style One Story
Bedrooms 3
Full Baths 2
Construction Status Pre-Owned
Year Built 2018
Annual Tax Amount $1,650
Tax Year 2023
Lot Size 0.310 Acres
Property Description
Three homes on 1 beautiful corner lot with NO HOA. First Home is a 3 bedroom 2 bath with a large, open living room flows into the dining and kitchen areas, creating a welcoming space perfect for gatherings or relaxing with family. Customized island kitchen. 2nd home is a single wide 2 bedroom one bath. One bedroom is located on the bottom and the other can be converted into a 3rd bedroom if needed. 3rd mobile home has 2 additions made with huge primary bedrooms with their own bathrooms. With a little TLC these homes can be great rentals. Primary home previously rented for $1,500, Other homes rented for $800. Easy access to major highways for a convenient commute to downtown San Antonio or surrounding areas. Close to recreational areas, including parks and trails, perfect for outdoor enthusiasts and pet lovers.
Location
State TX
County Bexar
Area 2200
Rooms
Master Bathroom Main Level 8X8 Tub/Shower Combo, Single Vanity
Master Bedroom Main Level 14X10 Multi-Closets, Full Bath
Bedroom 2 Main Level 13X10
Bedroom 3 Main Level 10X10
Dining Room Main Level 7X7
Kitchen Main Level 10X8
Family Room Main Level 12X10
Interior
Heating Central
Cooling One Central
Flooring Vinyl
Heat Source Electric
Exterior
Parking Features Two Car Garage, Detached, Side Entry
Pool None
Amenities Available None
Roof Type Metal
Private Pool N
Building
Foundation Slab
Water Water System
Construction Status Pre-Owned
Schools
Elementary Schools Indian Creek
Middle Schools Alan B. Shepard
High Schools West Campus
School District Southwest I.S.D.
Others
Acceptable Financing Cash, Investors OK, Other
Listing Terms Cash, Investors OK, Other
Read Less
Want to know what your home might be worth? Contact us for a FREE valuation!

Our team is ready to help you sell your home for the highest possible price ASAP





