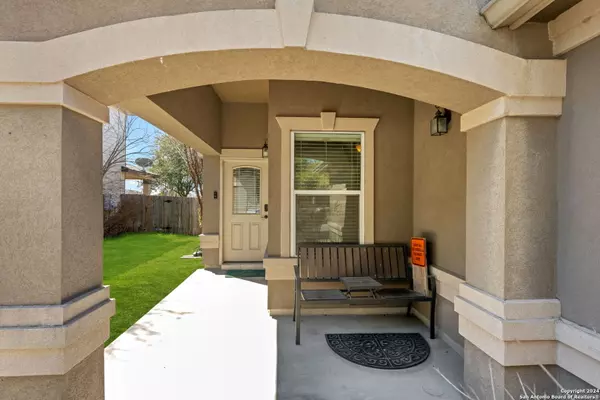$219,000
For more information regarding the value of a property, please contact us for a free consultation.
4406 Southton Way San Antonio, TX 78223-5510
3 Beds
2 Baths
1,334 SqFt
Key Details
Property Type Single Family Home
Sub Type Single Residential
Listing Status Sold
Purchase Type For Sale
Square Footage 1,334 sqft
Price per Sqft $164
Subdivision Southton Ranch
MLS Listing ID 1762662
Sold Date 11/25/24
Style One Story,Traditional
Bedrooms 3
Full Baths 2
Construction Status Pre-Owned
HOA Fees $13/mo
Year Built 2011
Annual Tax Amount $4,583
Tax Year 2023
Lot Size 5,706 Sqft
Property Description
Welcome to Your Charming Oasis at 4406 Southton Way! Nestled along a serene stretch of country-style road, this delightful single-story abode boasts all the comforts you've been dreaming of! Say hello to comfortable living in a 3-bedroom, 2-bathroom haven that's bursting with charm. The heart of the home is the kitchen, fully equipped with everything you need to whip up culinary delights, and yes, all appliances are yours to keep! Need a pick-me-up? Head out to the cozy covered patio, your go-to spot for morning coffee or evening chats under the stars. 2 out of the 3 bedrooms feature walk-in closets and don't share any walls so privacy is all yours. Schedule your private tour today!
Location
State TX
County Bexar
Area 2004
Rooms
Master Bathroom Main Level 8X4 Tub/Shower Combo, Single Vanity
Master Bedroom Main Level 14X12 Walk-In Closet, Ceiling Fan, Full Bath
Bedroom 2 Main Level 9X9
Bedroom 3 Main Level 10X10
Living Room Main Level 14X14
Dining Room Main Level 10X8
Kitchen Main Level 14X13
Interior
Heating Central
Cooling One Central
Flooring Carpeting, Laminate
Heat Source Electric
Exterior
Exterior Feature Patio Slab, Covered Patio, Privacy Fence, Double Pane Windows, Storage Building/Shed
Parking Features Two Car Garage, Attached
Pool None
Amenities Available Park/Playground, None
Roof Type Composition
Private Pool N
Building
Faces North,East
Foundation Slab
Sewer Sewer System
Water Water System
Construction Status Pre-Owned
Schools
Elementary Schools Harmony
Middle Schools Legacy
High Schools East Central
School District East Central I.S.D
Others
Acceptable Financing Conventional, FHA, VA, Cash
Listing Terms Conventional, FHA, VA, Cash
Read Less
Want to know what your home might be worth? Contact us for a FREE valuation!

Our team is ready to help you sell your home for the highest possible price ASAP






