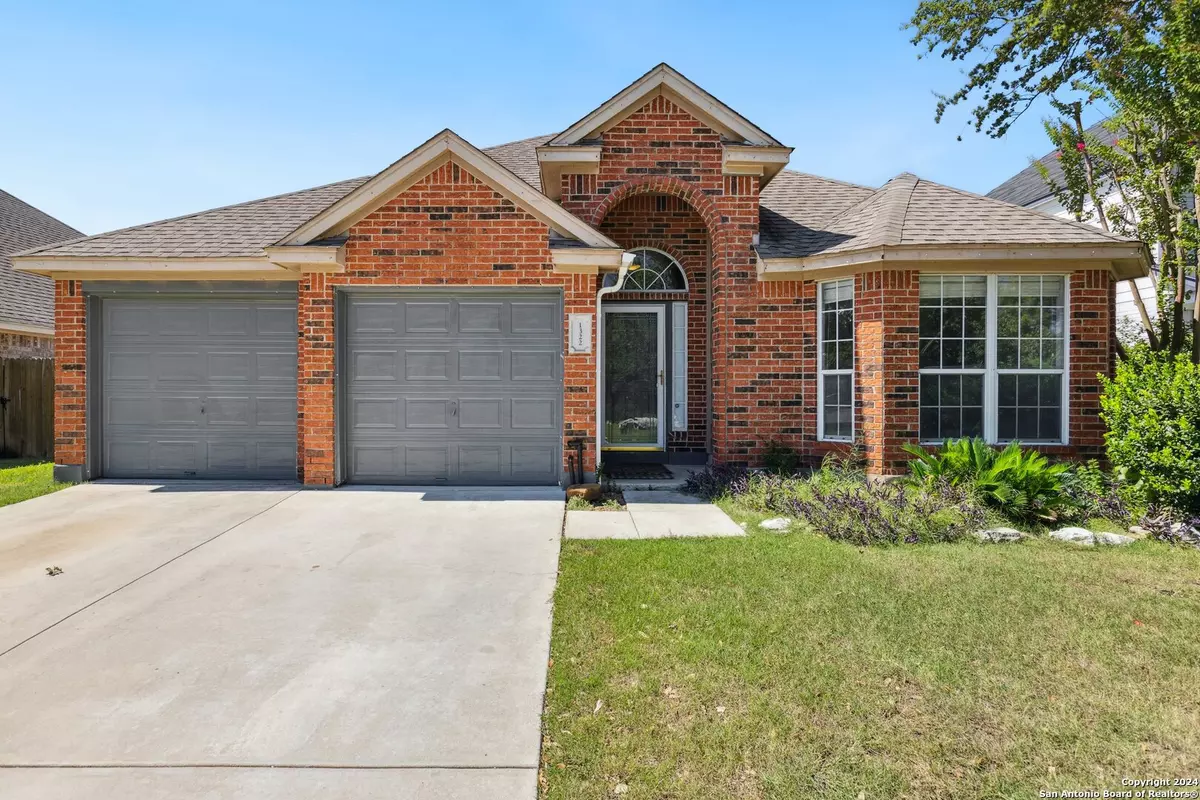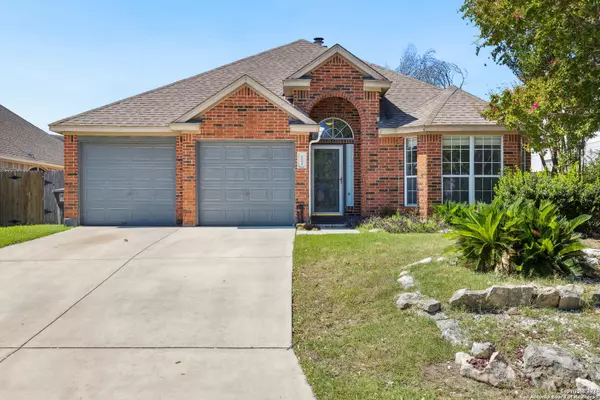$375,000
For more information regarding the value of a property, please contact us for a free consultation.
1322 ARROW STONE San Antonio, TX 78258-3234
4 Beds
2 Baths
2,009 SqFt
Key Details
Property Type Single Family Home
Sub Type Single Residential
Listing Status Sold
Purchase Type For Sale
Square Footage 2,009 sqft
Price per Sqft $186
Subdivision Mount Arrowhead
MLS Listing ID 1793034
Sold Date 12/13/24
Style One Story
Bedrooms 4
Full Baths 2
Construction Status Pre-Owned
HOA Fees $18/ann
Year Built 1997
Annual Tax Amount $8,571
Tax Year 2023
Lot Size 7,056 Sqft
Property Description
Discover the charm of this beautifully maintained single-story home nestled in the welcoming community of Mount Arrow Head. With its open floor plan, high ceilings, and neutral tones throughout, this move-in-ready property provides a comfortable, versatile space that feels both spacious and inviting. The living room, featuring large windows and a cozy fireplace, offers a perfect spot for relaxation and gathering with family and friends. Adjacent is the formal dining room, ideal for hosting dinners or enjoying meals together. The kitchen is equipped with stainless steel appliances and offers a cozy breakfast nook with a pleasant view of the side patio, providing an excellent place to start your day. The primary suite is a retreat of its own, with an ensuite bathroom featuring a soaking tub, walk-in shower, and double vanity for added convenience. Step outside to enjoy the backyard, which boasts a deck, a lush lawn, mature trees, and a privacy fence, creating a peaceful outdoor space. The side yard also includes a patio with an outdoor grill, perfect for entertaining or simply unwinding. This location provides easy access to shopping and 1604. Book your personal tour today!
Location
State TX
County Bexar
Area 1801
Rooms
Master Bathroom Main Level 12X8 Tub/Shower Separate, Double Vanity
Master Bedroom Main Level 18X15 DownStairs, Walk-In Closet, Ceiling Fan, Full Bath
Bedroom 2 Main Level 10X14
Bedroom 3 Main Level 10X14
Bedroom 4 Main Level 11X10
Living Room Main Level 14X20
Dining Room Main Level 13X10
Kitchen Main Level 13X25
Interior
Heating Central, Heat Pump
Cooling One Central
Flooring Carpeting, Ceramic Tile, Wood
Heat Source Electric
Exterior
Exterior Feature Patio Slab, Privacy Fence, Sprinkler System, Mature Trees
Parking Features Two Car Garage
Pool None
Amenities Available Other - See Remarks
Roof Type Wood Shingle/Shake
Private Pool N
Building
Faces North
Foundation Slab
Sewer Sewer System, City
Water Water System, City
Construction Status Pre-Owned
Schools
Elementary Schools Stone Oak
Middle Schools Barbara Bush
High Schools Ronald Reagan
School District North East I.S.D
Others
Acceptable Financing Conventional, FHA, VA, Cash
Listing Terms Conventional, FHA, VA, Cash
Read Less
Want to know what your home might be worth? Contact us for a FREE valuation!

Our team is ready to help you sell your home for the highest possible price ASAP





