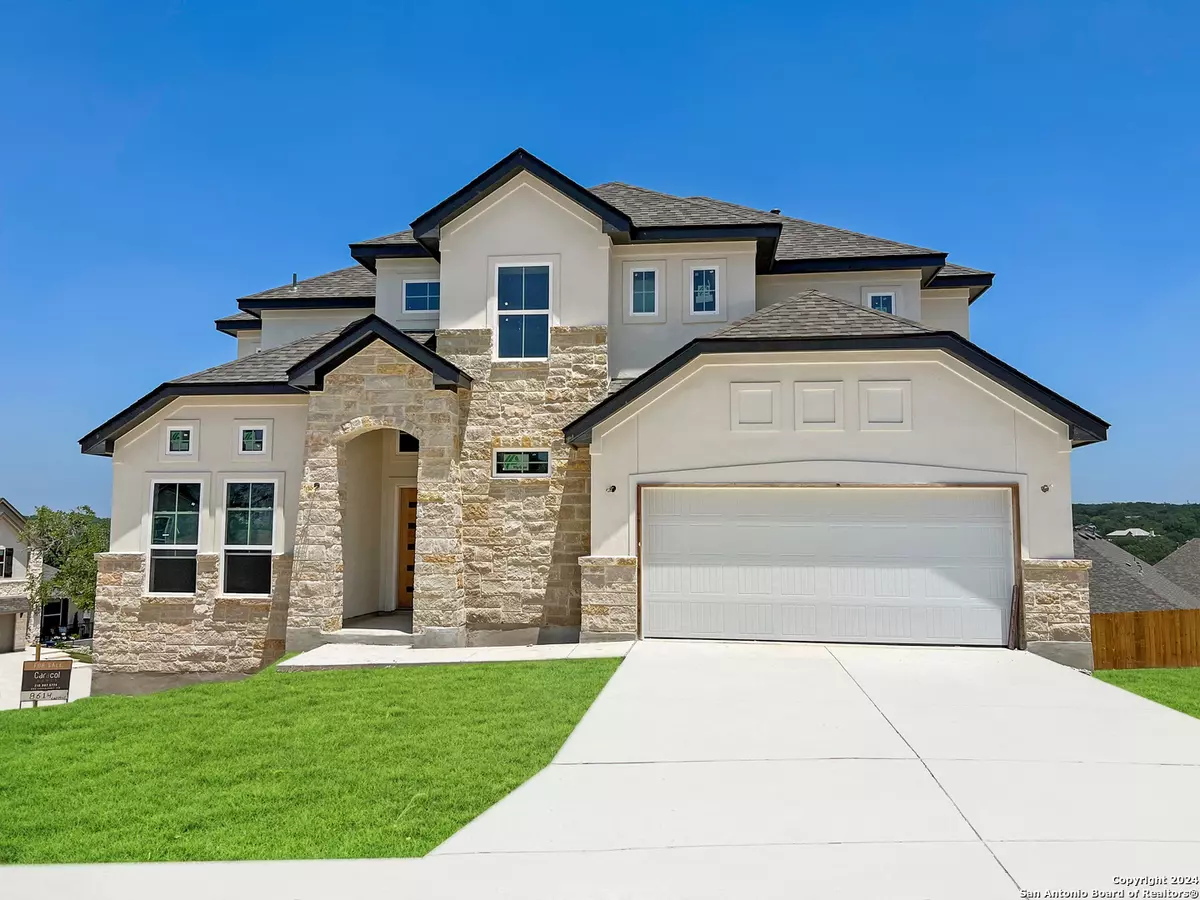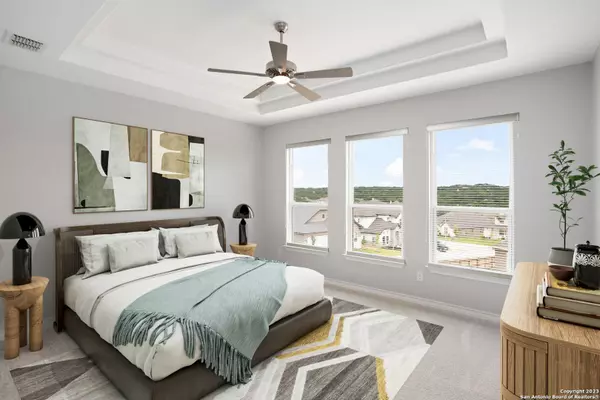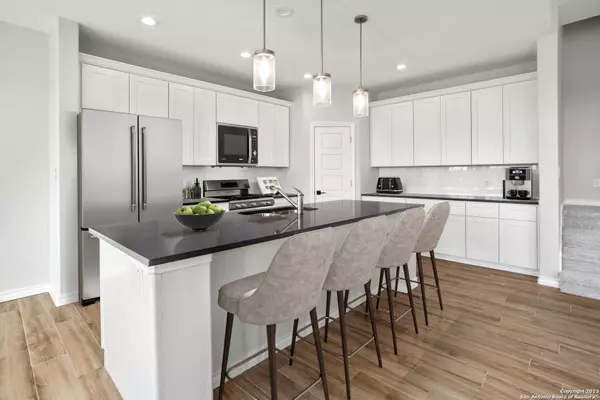$610,000
For more information regarding the value of a property, please contact us for a free consultation.
8614 CAYMUS RIDGE Boerne, TX 78015
4 Beds
4 Baths
2,877 SqFt
Key Details
Property Type Single Family Home
Sub Type Single Residential
Listing Status Sold
Purchase Type For Sale
Square Footage 2,877 sqft
Price per Sqft $212
Subdivision Napa Oaks
MLS Listing ID 1724454
Sold Date 12/13/24
Style Two Story
Bedrooms 4
Full Baths 3
Half Baths 1
Construction Status New
HOA Fees $58/qua
Year Built 2023
Annual Tax Amount $5,928
Tax Year 2023
Lot Size 0.300 Acres
Property Description
Welcome to your dream home at the top of the hill in the gated community of Napa Oaks. This stunning corner lot property offers views and combines the perfect blend of space, style, and functionality. Spanning across 2 stories, this spacious home boasts 4 bedrooms and 3.5 bathrooms, providing ample room for your family and guests. With a generous 2,877 square feet of living space, you'll have plenty of room to relax and entertain. As you step inside, you'll be greeted by the inviting atmosphere and the thoughtful layout. The game room upstairs offers a versatile space for entertaining or unwinding, while the additional flex space downstairs provides endless possibilities to suit your needs. The master bedroom is a true retreat, featuring a private porch access where you can enjoy your morning coffee or stargaze in the evening. The en-suite bathroom offers a luxurious 5-piece design, complete with a soaking tub, creating an oasis within your own home. Located on a quiet cul-de-sac, this property offers peace and tranquility, allowing you to escape the hustle and bustle of everyday life. The desirable location within Napa Oaks provides convenient access to amenities and attractions, ensuring you have everything you need within reach.
Location
State TX
County Bexar
Area 1006
Rooms
Master Bathroom Main Level 10X12 Tub/Shower Separate, Double Vanity
Master Bedroom Main Level 14X13 DownStairs, Outside Access, Walk-In Closet, Ceiling Fan, Full Bath
Bedroom 2 2nd Level 12X12
Bedroom 3 2nd Level 13X11
Bedroom 4 2nd Level 12X12
Living Room Main Level 18X20
Dining Room Main Level 10X13
Kitchen Main Level 16X12
Interior
Heating Central
Cooling One Central
Flooring Carpeting, Ceramic Tile
Heat Source Electric
Exterior
Exterior Feature Covered Patio, Deck/Balcony, Privacy Fence
Parking Features Two Car Garage
Pool None
Amenities Available Controlled Access, Pool
Roof Type Composition
Private Pool N
Building
Lot Description Corner, Cul-de-Sac/Dead End, County VIew
Foundation Slab
Water Water System
Construction Status New
Schools
Elementary Schools Van Raub
Middle Schools Boerne Middle S
High Schools Champion
School District Boerne
Others
Acceptable Financing Conventional, FHA, VA, Cash
Listing Terms Conventional, FHA, VA, Cash
Read Less
Want to know what your home might be worth? Contact us for a FREE valuation!

Our team is ready to help you sell your home for the highest possible price ASAP






