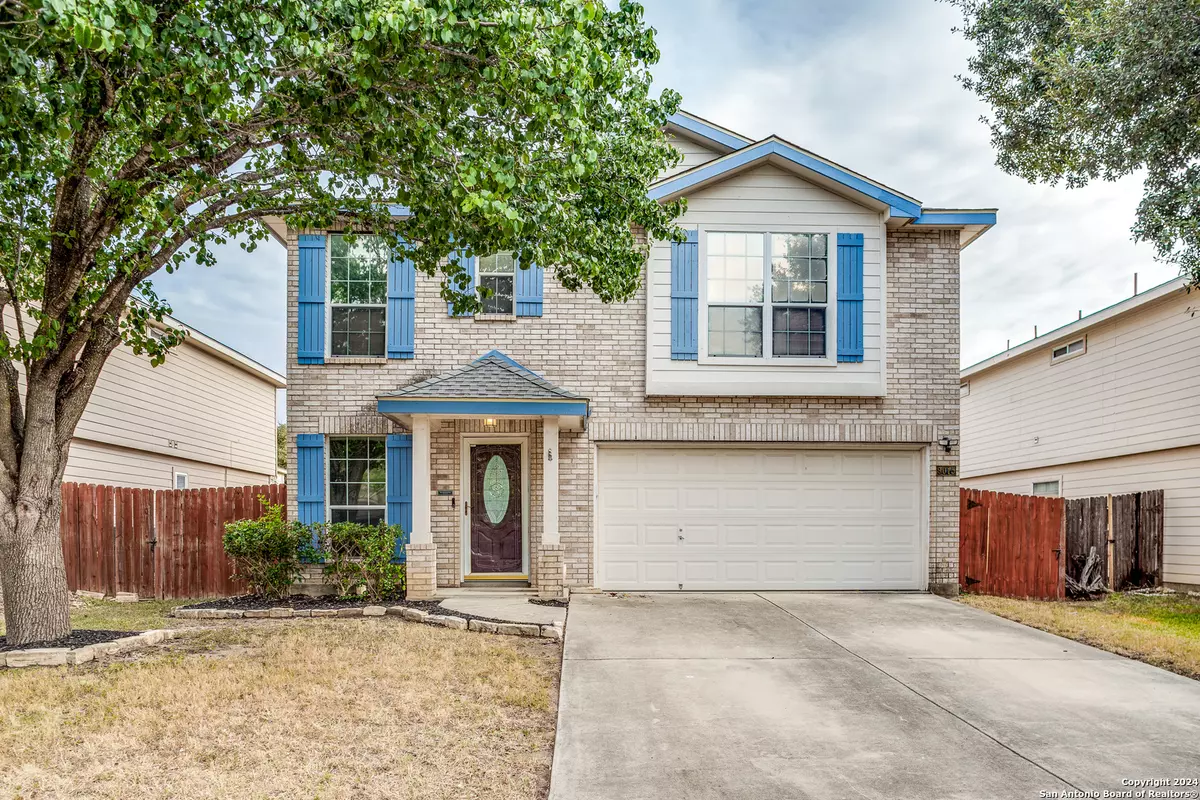$239,900
For more information regarding the value of a property, please contact us for a free consultation.
9015 SPIRAL WOODS Universal City, TX 78148-4604
3 Beds
3 Baths
1,578 SqFt
Key Details
Property Type Single Family Home
Sub Type Single Residential
Listing Status Sold
Purchase Type For Sale
Square Footage 1,578 sqft
Price per Sqft $152
Subdivision Springwood
MLS Listing ID 1817851
Sold Date 12/27/24
Style Two Story
Bedrooms 3
Full Baths 2
Half Baths 1
Construction Status Pre-Owned
HOA Fees $27/qua
Year Built 2002
Annual Tax Amount $5,140
Tax Year 2024
Lot Size 6,098 Sqft
Property Description
Welcome to your dream home in the vibrant Springwood community in Universal City! This charming two-story residence is perfect for family living and entertaining. Inside, you'll find an adorable updated kitchen that opens up to the spacious living room, featuring a brand new refrigerator. The two living areas provide ample room for relaxation and gatherings. Upstairs, the cozy bedrooms offer a peaceful retreat, accented with plush carpeting for added comfort. The stylish wood laminate flooring on the main level ensures durability and easy maintenance. This home is pre-wired for security and features plumbing for a water softener. Step outside to your fenced backyard, where a large newly stained deck with a covered awning invites you to enjoy sunny afternoons and evening barbecues in privacy. The Springwood neighborhood boasts fantastic amenities, including a park and playground just a short walk away ideal for outdoor fun and family outings. With gated access to the community, you'll enjoy an extra layer of security. Plus, you're conveniently close to local dining, entertainment, retail shops, and military bases making it easy to enjoy everything the area has to offer. The washer and dryer in the utility room will also convey, adding extra convenience to your new home. This lovely residence isn't just a place to live; it's a space to create lasting memories in a community you'll love. Come see it today!
Location
State TX
County Bexar
Area 1600
Rooms
Master Bathroom 2nd Level 13X8 Tub/Shower Combo, Single Vanity
Master Bedroom 2nd Level 13X12 Upstairs, Walk-In Closet, Multi-Closets, Ceiling Fan, Full Bath
Bedroom 2 2nd Level 12X11
Bedroom 3 2nd Level 10X10
Living Room Main Level 19X11
Kitchen Main Level 11X8
Interior
Heating Central
Cooling One Central
Flooring Carpeting, Vinyl, Laminate
Heat Source Electric
Exterior
Exterior Feature Covered Patio, Deck/Balcony, Privacy Fence, Mature Trees
Parking Features Two Car Garage, Attached
Pool None
Amenities Available Controlled Access, Park/Playground
Roof Type Composition
Private Pool N
Building
Foundation Slab
Sewer Sewer System
Water Water System
Construction Status Pre-Owned
Schools
Elementary Schools Call District
Middle Schools Call District
High Schools Call District
School District Judson
Others
Acceptable Financing Conventional, FHA, VA, Cash
Listing Terms Conventional, FHA, VA, Cash
Read Less
Want to know what your home might be worth? Contact us for a FREE valuation!

Our team is ready to help you sell your home for the highest possible price ASAP





