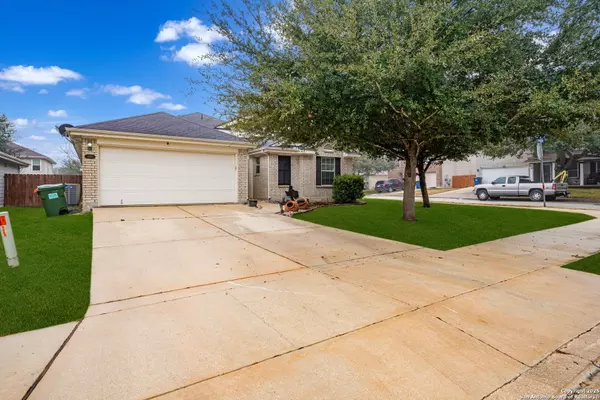$275,000
For more information regarding the value of a property, please contact us for a free consultation.
4105 WENSLEDALE DR Schertz, TX 78108-2327
3 Beds
2 Baths
1,654 SqFt
Key Details
Property Type Single Family Home
Sub Type Single Residential
Listing Status Sold
Purchase Type For Sale
Square Footage 1,654 sqft
Price per Sqft $154
Subdivision Whisper Meadows
MLS Listing ID 1838562
Sold Date 05/01/25
Style One Story
Bedrooms 3
Full Baths 2
Construction Status Pre-Owned
HOA Fees $6/ann
HOA Y/N Yes
Year Built 2011
Annual Tax Amount $5,102
Tax Year 2024
Lot Size 5,880 Sqft
Property Sub-Type Single Residential
Property Description
Welcome to this charming home on a spacious corner lot. This well-maintained, single story home offers comfort and style with tasteful updates including warm vinyl plank flooring, and fresh paint throughout the home which adds a fresh and modern touch. With 3 spacious bedrooms, 2 bathrooms, and a dedicated office space or additional seating area, it's ideal for both relaxing and work-from-home days. The inviting living room features a cozy wood-burning fireplace, perfect for warming up with your family. Set on a corner lot with a covered patio and recently updated fencing, this home offers plenty of outdoor space for entertainment, gardening, or future expansion. Well-maintained by the original owners, this home is ready to welcome you!
Location
State TX
County Guadalupe
Area 1600
Rooms
Master Bathroom Main Level 11X10 Tub/Shower Combo
Master Bedroom Main Level 14X13 Walk-In Closet, Ceiling Fan, Full Bath
Bedroom 2 Main Level 12X11
Bedroom 3 Main Level 10X10
Living Room Main Level 19X14
Dining Room Main Level 14X10
Kitchen Main Level 12X11
Study/Office Room Main Level 11X10
Interior
Heating Central
Cooling One Central
Flooring Carpeting, Vinyl
Fireplaces Number 1
Heat Source Electric
Exterior
Exterior Feature Patio Slab, Covered Patio, Privacy Fence, Double Pane Windows, Has Gutters, Mature Trees
Parking Features Two Car Garage
Pool None
Amenities Available Park/Playground
Roof Type Composition
Private Pool N
Building
Lot Description Corner
Foundation Slab
Sewer City
Water City
Construction Status Pre-Owned
Schools
Elementary Schools John A Sippel
Middle Schools Dobie J. Frank
High Schools Byron Steele High
School District Schertz-Cibolo-Universal City Isd
Others
Acceptable Financing Conventional, FHA, VA, Cash
Listing Terms Conventional, FHA, VA, Cash
Read Less
Want to know what your home might be worth? Contact us for a FREE valuation!

Our team is ready to help you sell your home for the highest possible price ASAP







