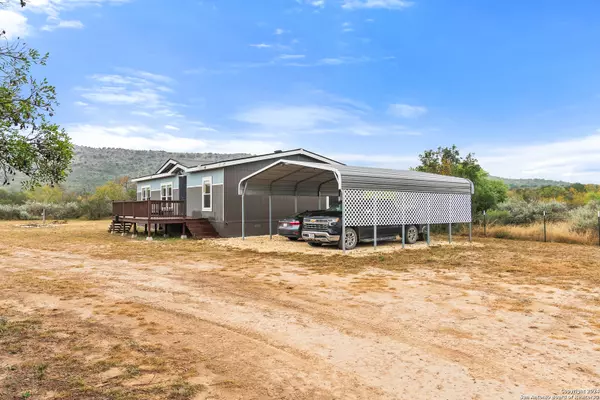$215,000
For more information regarding the value of a property, please contact us for a free consultation.
1140 Private Road 2415 Uvalde, TX 78801
3 Beds
2 Baths
1,440 SqFt
Key Details
Property Type Single Family Home
Sub Type Single Residential
Listing Status Sold
Purchase Type For Sale
Square Footage 1,440 sqft
Price per Sqft $125
MLS Listing ID 1829256
Sold Date 06/04/25
Style Manufactured Home - Double Wide
Bedrooms 3
Full Baths 2
Construction Status Pre-Owned
HOA Y/N No
Year Built 2020
Annual Tax Amount $1,566
Tax Year 2024
Lot Size 1.569 Acres
Property Sub-Type Single Residential
Property Description
Rural living in style! This 1.6 acre, turnkey property in Rio Nueces subdivision is loaded with great features. There's a (like new) 2020 Palm Harbor home with owned water softener, a connex building, new water well, 2 RV hook-ups, pergola with outdoor cooking (BBQ conveys with the sale) and perimeter fencing--and deeded access to the Nueces River! The home measures 1440 sq ft. with 3 bedrooms and 2 full baths. There is wood laminate flooring throughout, and there are trendy paint colors, a generous island kitchen, and barn door closures. The primary bedroom suite is extra nice, with a gorgeous soaking tub in the spacious bathroom. A 10 x 24 stained deck provides a lovely front porch area. The home is being sold furnished (washer and dryer, too) for a convenient, turnkey experience! The sparkling Nueces River (private access for property owners only) is literally 5 minutes from the property and is the perfect setting for swimming, kayaking, and fun in the sun! Don't let this great getaway get away!
Location
State TX
County Uvalde
Area 3100
Rooms
Master Bathroom Main Level 12X8 Tub/Shower Separate, Double Vanity
Master Bedroom Main Level 16X8 DownStairs, Walk-In Closet, Ceiling Fan, Full Bath
Bedroom 2 Main Level 12X6
Bedroom 3 Main Level 12X6
Living Room Main Level 20X12
Kitchen Main Level 12X6
Interior
Heating Central
Cooling One Central
Flooring Vinyl
Heat Source Electric
Exterior
Exterior Feature Covered Patio, Double Pane Windows, Storage Building/Shed, Ranch Fence
Parking Features None/Not Applicable
Pool None
Amenities Available Other - See Remarks
Roof Type Composition
Private Pool N
Building
Lot Description 1 - 2 Acres, Partially Wooded, Level
Foundation Other
Sewer Septic
Water Private Well
Construction Status Pre-Owned
Schools
Elementary Schools Call District
Middle Schools Call District
High Schools Call District
School District Call District
Others
Acceptable Financing Conventional, FHA, VA, TX Vet, Cash
Listing Terms Conventional, FHA, VA, TX Vet, Cash
Read Less
Want to know what your home might be worth? Contact us for a FREE valuation!

Our team is ready to help you sell your home for the highest possible price ASAP





