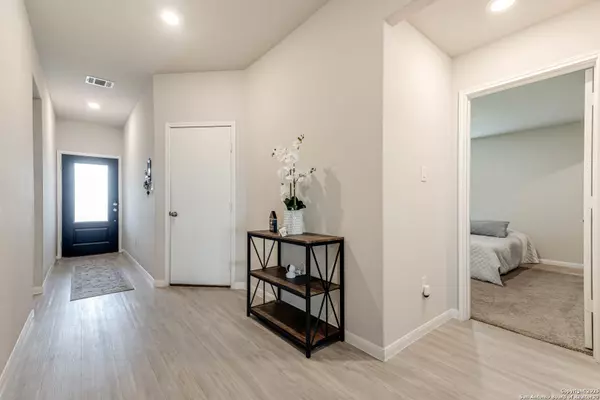$311,111
For more information regarding the value of a property, please contact us for a free consultation.
14003 Machete Park San Antonio, TX 78252
4 Beds
3 Baths
1,915 SqFt
Key Details
Property Type Single Family Home
Sub Type Single Residential
Listing Status Sold
Purchase Type For Sale
Square Footage 1,915 sqft
Price per Sqft $159
Subdivision Silos Unit #1
MLS Listing ID 1879144
Sold Date 08/08/25
Style One Story
Bedrooms 4
Full Baths 3
Construction Status Pre-Owned
HOA Fees $60/ann
HOA Y/N Yes
Year Built 2021
Annual Tax Amount $5,976
Tax Year 2025
Lot Size 0.260 Acres
Property Sub-Type Single Residential
Property Description
**OPEN HOUSE JUNE 28 @ 1PM-4PM** Enjoy one of the largest lots in the subdivision with breathtaking views of the San Antonio skyline-perfect for taking in both sunrise and sunset from your living room, master bedroom, or the spacious back deck. This rare 1-story, 4-bedroom, 3-bathroom home features a dual master layout, offering two separate bedrooms each with a private full bath-ideal for multi-generational living or guest privacy. The open floorplan delivers a seamless flow while still maintaining a sense of personal space. Notable upgrades include a full 360-degree, 6-camera security system with doorbell camera, wide-profile rain gutters, a professionally built panoramic view deck, and a high-efficiency upgraded AC unit. For tech-savvy buyers, every room is wired with a Cat 6 internet system for optimal connectivity.
Location
State TX
County Bexar
Area 3100
Rooms
Master Bathroom Main Level 8X9 Shower Only, Double Vanity
Master Bedroom Main Level 13X15 DownStairs, Walk-In Closet, Ceiling Fan, Full Bath
Bedroom 2 Main Level 11X11
Bedroom 3 Main Level 10X12
Bedroom 4 Main Level 10X12
Living Room Main Level 15X18
Kitchen Main Level 9X13
Interior
Heating Central
Cooling One Central
Flooring Carpeting, Ceramic Tile
Heat Source Natural Gas
Exterior
Parking Features Two Car Garage
Pool None
Amenities Available Pool, Clubhouse, Park/Playground
Roof Type Composition
Private Pool N
Building
Foundation Slab
Sewer City
Water City
Construction Status Pre-Owned
Schools
Elementary Schools Silos
Middle Schools Medina Valley
High Schools Medina Valley
School District Medina Valley I.S.D.
Others
Acceptable Financing Conventional, FHA, VA, Cash
Listing Terms Conventional, FHA, VA, Cash
Read Less
Want to know what your home might be worth? Contact us for a FREE valuation!

Our team is ready to help you sell your home for the highest possible price ASAP





