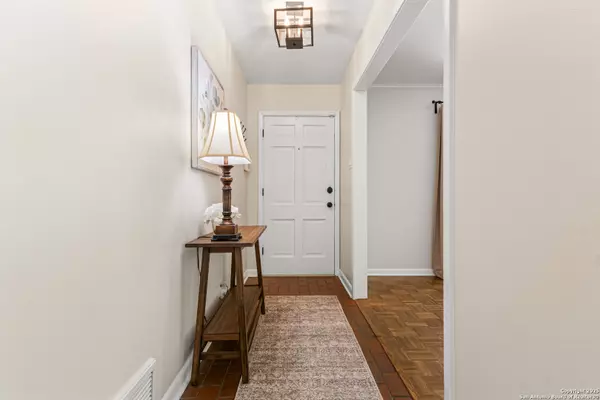$450,000
For more information regarding the value of a property, please contact us for a free consultation.
8731 Oak Ledge San Antonio, TX 78217
4 Beds
3 Baths
2,618 SqFt
Key Details
Property Type Single Family Home
Sub Type Single Residential
Listing Status Sold
Purchase Type For Sale
Square Footage 2,618 sqft
Price per Sqft $169
Subdivision Forest Oaks
MLS Listing ID 1884236
Sold Date 08/28/25
Style One Story,Split Level,Ranch
Bedrooms 4
Full Baths 3
Construction Status Pre-Owned
HOA Y/N No
Year Built 1961
Annual Tax Amount $9,827
Tax Year 2024
Lot Size 0.265 Acres
Property Sub-Type Single Residential
Property Description
This Midcentury Modern 1-story home with Pella windows throughout offers serene views and natural light. The thoughtfully designed residence features clean architectural lines, a dual-sided wood-burning fireplace, and two patios perfect for outdoor relaxation or entertaining. Freshly painted interior and double-pane windows add to the comfort and energy efficiency. The home includes three flexible living areas, including a large bonus room ideal as a game room, media space, office, or home gym. The updated kitchen boasts quartz countertops, subway tile backsplash, stainless steel vent hood, dishwasher, and gas cooktop. Layout offers privacy with 3 bedrooms and 2 bathrooms on one side, and a separate guest suite with its own entrance and private bath-ideal for visitors, multigenerational living, or potential income use. Converted garage offers additional storage or workshop space. Conveniently located near Fort Sam Houston/SAMMC, Loop 410, and the airport. Discover comfort, style, and versatility in this well-maintained home!
Location
State TX
County Bexar
Area 1500
Rooms
Master Bathroom Main Level 9X5 Shower Only, Single Vanity
Master Bedroom Main Level 19X17 Split, DownStairs, Multi-Closets, Ceiling Fan, Full Bath
Bedroom 2 Main Level 12X11
Bedroom 3 Main Level 12X12
Bedroom 4 Main Level 13X16
Living Room Main Level 17X12
Dining Room Main Level 10X12
Kitchen Main Level 9X9
Family Room Main Level 22X13
Interior
Heating 1 Unit
Cooling One Central, One Window/Wall
Flooring Carpeting, Ceramic Tile, Parquet, Wood
Fireplaces Number 1
Heat Source Electric
Exterior
Parking Features None/Not Applicable
Pool None
Amenities Available None
Roof Type Composition
Private Pool N
Building
Lot Description 1/4 - 1/2 Acre, Wooded, Mature Trees (ext feat), Level
Faces East
Foundation Slab
Sewer Sewer System, City
Water Water System, City
Construction Status Pre-Owned
Schools
Elementary Schools Oak Grove
Middle Schools Garner
High Schools Macarthur
School District North East I.S.D.
Others
Acceptable Financing Conventional, FHA, VA, TX Vet, Cash, Investors OK
Listing Terms Conventional, FHA, VA, TX Vet, Cash, Investors OK
Read Less
Want to know what your home might be worth? Contact us for a FREE valuation!

Our team is ready to help you sell your home for the highest possible price ASAP






