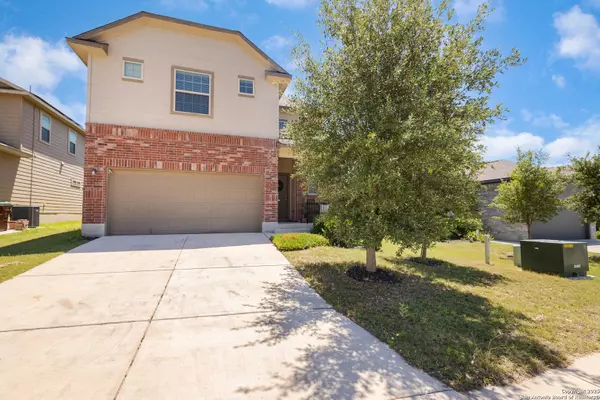$295,000
For more information regarding the value of a property, please contact us for a free consultation.
121 Buck Hollow San Antonio, TX 78253
4 Beds
3 Baths
2,112 SqFt
Key Details
Property Type Single Family Home
Sub Type Single Residential
Listing Status Sold
Purchase Type For Sale
Square Footage 2,112 sqft
Price per Sqft $138
Subdivision Hunters Ranch
MLS Listing ID 1867254
Sold Date 08/29/25
Style Two Story
Bedrooms 4
Full Baths 2
Half Baths 1
Construction Status Pre-Owned
HOA Fees $41/ann
HOA Y/N Yes
Year Built 2019
Annual Tax Amount $5,936
Tax Year 2024
Lot Size 6,011 Sqft
Property Sub-Type Single Residential
Property Description
Solar savings, stylish upgrades, and a VA assumable loan rate of 2.25% - this home checks every box. Welcome to 121 Buck Hollow, a beautifully maintained 4-bedroom, 2.5-bath home built in 2018 by Bella Vista Homes. This is the popular Hawthorne plan, known for its spacious layout and functional design. The seller is paying off the solar panels at closing, gifting you long-term savings and lower electric bills from day one. The smart layout includes a spacious primary suite on the main floor featuring a separate garden tub and walk-in shower-your own private retreat at the end of the day. Upstairs, you'll find three generously sized bedrooms and a versatile loft ideal for a home office, playroom, or media space. Step outside to your private backyard retreat featuring a custom patio and deck designed for entertaining or simply enjoying those beautiful Texas evenings. Veterans: this home offers a VA assumable loan with an incredibly low interest rate. Ask how you can take advantage of this rare opportunity. This home is move-in ready and full of value. Schedule your showing today before it's gone!
Location
State TX
County Medina
Area 3000
Rooms
Master Bathroom Main Level 13X8 Tub/Shower Separate, Double Vanity, Garden Tub
Master Bedroom Main Level 17X15 DownStairs, Walk-In Closet, Full Bath
Bedroom 2 2nd Level 14X12
Bedroom 3 2nd Level 13X12
Bedroom 4 2nd Level 12X11
Living Room Main Level 18X17
Dining Room Main Level 8X9
Kitchen Main Level 14X12
Interior
Heating Central
Cooling One Central
Flooring Carpeting, Ceramic Tile
Heat Source Electric
Exterior
Exterior Feature Patio Slab, Covered Patio, Deck/Balcony, Privacy Fence, Double Pane Windows
Parking Features Two Car Garage
Pool None
Amenities Available Pool, Park/Playground, Sports Court, Basketball Court
Roof Type Composition
Private Pool N
Building
Foundation Slab
Sewer Sewer System
Water Water System
Construction Status Pre-Owned
Schools
Elementary Schools Potranco
Middle Schools Loma Alta
High Schools Medina Valley
School District Medina Valley I.S.D.
Others
Acceptable Financing Conventional, FHA, VA, TX Vet, Cash
Listing Terms Conventional, FHA, VA, TX Vet, Cash
Read Less
Want to know what your home might be worth? Contact us for a FREE valuation!

Our team is ready to help you sell your home for the highest possible price ASAP







