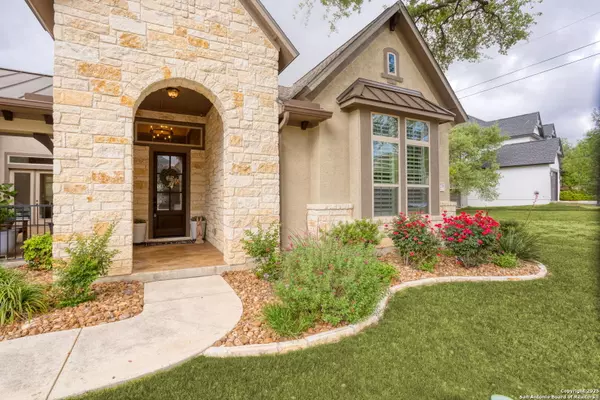$925,000
For more information regarding the value of a property, please contact us for a free consultation.
17719 Horseman Rd San Antonio, TX 78257-5080
4 Beds
5 Baths
3,712 SqFt
Key Details
Property Type Single Family Home
Sub Type Single Residential
Listing Status Sold
Purchase Type For Sale
Square Footage 3,712 sqft
Price per Sqft $235
Subdivision Shavano Highlands
MLS Listing ID 1856613
Sold Date 07/10/25
Style Two Story
Bedrooms 4
Full Baths 4
Half Baths 1
Construction Status Pre-Owned
HOA Fees $111/qua
HOA Y/N Yes
Year Built 2018
Annual Tax Amount $18,845
Tax Year 2024
Lot Size 10,890 Sqft
Lot Dimensions 80x143
Property Sub-Type Single Residential
Property Description
Immerse yourself in this timeless elegant David Weekley home, nestled in the highly sought-after Shavano Highlands community. Situated on a premium greenbelt lot, this stunning residence offers an inviting blend of modern sophistication and serene outdoor living. The gourmet kitchen is a chef's dream, featuring stainless steel appliances, gas cooking, and an oversized granite island with ample seating-perfect for entertaining. The luxurious primary suite provides a peaceful retreat, complete with a spa-like ensuite bath, while the spacious guest bedrooms ensure comfort for family and visitors alike. A guest bedroom with a full bath upstairs adds an ideal private space for extended stays. Outside, unwind on the expansive covered patio, surrounded by meticulously manicured landscaping and mature trees, offering a serene escape. Enjoy the convenience of community amenities, including scenic running trails and access to Salado Creek Greenway Park.
Location
State TX
County Bexar
Area 1801
Rooms
Master Bathroom Main Level 10X12 Tub/Shower Separate, Separate Vanity
Master Bedroom Main Level 17X14 DownStairs, Walk-In Closet, Full Bath
Bedroom 2 Main Level 14X13
Bedroom 3 Main Level 14X13
Bedroom 4 2nd Level 13X13
Living Room Main Level 25X19
Kitchen Main Level 25X20
Interior
Heating Central
Cooling Two Central
Flooring Wood
Fireplaces Number 1
Heat Source Electric
Exterior
Parking Features Three Car Garage, Tandem
Pool None
Amenities Available Jogging Trails, Bike Trails
Roof Type Composition,Metal
Private Pool N
Building
Lot Description 1/4 - 1/2 Acre
Foundation Slab
Sewer Sewer System, City
Water City
Construction Status Pre-Owned
Schools
Elementary Schools Blattman
Middle Schools Rawlinson
High Schools Clark
School District Northside
Others
Acceptable Financing Conventional, VA, Cash
Listing Terms Conventional, VA, Cash
Read Less
Want to know what your home might be worth? Contact us for a FREE valuation!

Our team is ready to help you sell your home for the highest possible price ASAP







