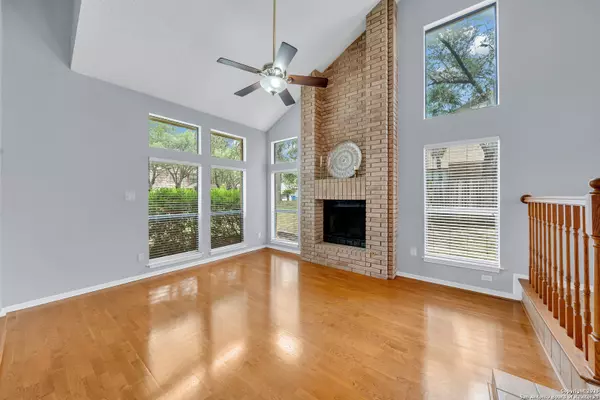$274,900
For more information regarding the value of a property, please contact us for a free consultation.
9310 Jorwoods San Antonio, TX 78250
3 Beds
3 Baths
2,132 SqFt
Key Details
Property Type Single Family Home
Sub Type Single Residential
Listing Status Sold
Purchase Type For Sale
Square Footage 2,132 sqft
Price per Sqft $128
Subdivision Northwest Crossing
MLS Listing ID 1886619
Sold Date 09/23/25
Style Two Story,Traditional
Bedrooms 3
Full Baths 2
Half Baths 1
Construction Status Pre-Owned
HOA Fees $20/ann
HOA Y/N Yes
Year Built 1984
Annual Tax Amount $6,485
Tax Year 2024
Lot Size 9,496 Sqft
Property Sub-Type Single Residential
Property Description
Welcome to your next home! Designed for comfort, character, and unforgettable gatherings. Step through the double entry doors into soaring cathedral ceilings that immediately wow. The grand foyer opens to a formal living room featuring a floor-to-ceiling brick gas fireplace and a separate formal dining area just off to the side. The spacious kitchen offers a cozy breakfast nook and flows seamlessly into a second living area with its own fireplace and a full wet bar-perfect for entertaining. The open-concept layout downstairs offers great flow with no dead ends, making it ideal for hosting friends and family. Upstairs, the elegant U-shaped staircase overlooks the living space below and leads to all three bedrooms and two full baths. The oversized primary suite includes a relaxing sitting area and a recently updated ensuite bath with dual vanities, a dedicated makeup counter, and a large walk-in shower. Out back, you'll love the shaded yard, covered patio, and elevated deck perfect for grilling or relaxing outdoors year-round. Green thumbs will appreciate the rainwater collection system and raised garden beds already in place and ready for your next harvest. This home blends timeless features with thoughtful updates. Don't miss your chance to make it yours!
Location
State TX
County Bexar
Area 0300
Rooms
Master Bathroom 2nd Level 6X5 Shower Only, Double Vanity
Master Bedroom 2nd Level 21X18 Upstairs, Ceiling Fan, Full Bath
Bedroom 2 2nd Level 12X12
Bedroom 3 2nd Level 12X13
Living Room Main Level 15X13
Dining Room Main Level 11X12
Kitchen Main Level 15X16
Family Room Main Level 15X15
Interior
Heating Central
Cooling One Central
Flooring Carpeting, Ceramic Tile, Wood
Fireplaces Number 2
Heat Source Natural Gas
Exterior
Exterior Feature Deck/Balcony, Privacy Fence, Has Gutters, Mature Trees
Parking Features Two Car Garage
Pool None
Amenities Available Pool, Tennis, Clubhouse, Park/Playground, Jogging Trails, Sports Court, BBQ/Grill
Roof Type Composition
Private Pool N
Building
Foundation Slab
Sewer City
Water City
Construction Status Pre-Owned
Schools
Elementary Schools Carson
Middle Schools Connally
High Schools Taft
School District Northside
Others
Acceptable Financing Conventional, FHA, VA, TX Vet, Cash
Listing Terms Conventional, FHA, VA, TX Vet, Cash
Read Less
Want to know what your home might be worth? Contact us for a FREE valuation!

Our team is ready to help you sell your home for the highest possible price ASAP







