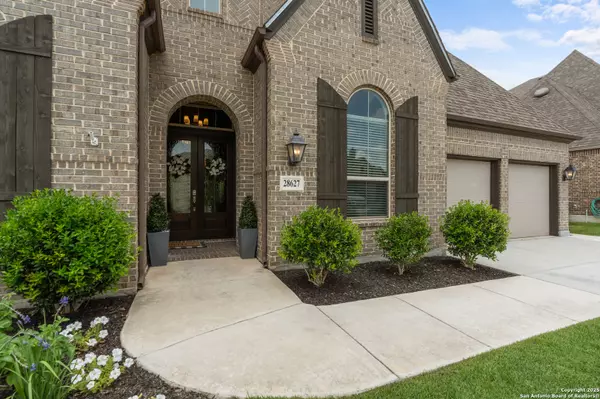$749,900
For more information regarding the value of a property, please contact us for a free consultation.
28627 Benedikt Boerne, TX 78006
4 Beds
3 Baths
3,090 SqFt
Key Details
Property Type Single Family Home
Sub Type Single Residential
Listing Status Sold
Purchase Type For Sale
Square Footage 3,090 sqft
Price per Sqft $243
Subdivision Balcones Creek
MLS Listing ID 1886783
Sold Date 08/28/25
Style One Story,Traditional
Bedrooms 4
Full Baths 3
Construction Status Pre-Owned
HOA Fees $75/qua
HOA Y/N Yes
Year Built 2020
Annual Tax Amount $9,368
Tax Year 2024
Lot Size 8,494 Sqft
Property Sub-Type Single Residential
Property Description
Welcome to 28627 Benedikt Path - an immaculate one-story home on a cul-de-sac street tucked inside the coveted gated community of Balcones Creek Ranch. This beautifully designed 4-bedroom, 3-bathroom residence offers spacious living with a versatile flex space - perfect for a home office, playroom, or even a 5th bedroom. Step inside to find an open-concept layout filled with natural light, soaring ceilings, and custom designer finishes. The bright chef's kitchen features abundant cabinetry, a built-in wine hutch, stainless steel appliances, gas cooking, and an oversized island with seating for the whole family. The living and dining areas flow seamlessly together, creating a warm and inviting atmosphere - ideal for entertaining. The living room showcases a wall of windows overlooking the private greenspace behind the home, along with 13-foot ceilings, designer light fixtures, and a custom floor-to-ceiling craftsman fireplace. Craving a cozy movie night? Head into the media room, already wired for surround sound. If outdoor living is more your style, enjoy peaceful Hill Country evenings under the extended cedar pergola - or soak your cares away in the eight-person spa. The oversized primary suite offers a private retreat with a luxurious ensuite bath that includes dual vanities, a garden tub, a separate shower, and a large walk-in closet, while the secondary bedrooms are ideally arranged for privacy, including a guest suite with its own full bath. The 3-car garage is fully equipped to meet your needs - featuring a 220-volt EV charger, overhead storage, and a decked attic for additional space and convenience. Zoned to the highly acclaimed Boerne ISD and surrounded by resort-style amenities including a Jr. Olympic pool, playground, and scenic walking trails. Just minutes from the new Lemon Creek development and H-E-B, with easy access to I-10 - perfectly positioned between the upscale shopping and entertainment of The Rim and La Cantera and the small-town charm of the shops and wineries along the Hill Country Mile. This home truly has it all and won't last!
Location
State TX
County Bexar
Area 1005
Rooms
Master Bathroom Main Level 13X9 Tub/Shower Separate, Separate Vanity, Garden Tub
Master Bedroom Main Level 19X17 Split, DownStairs, Sitting Room, Walk-In Closet, Ceiling Fan, Full Bath
Bedroom 2 Main Level 12X11
Bedroom 3 Main Level 12X10
Bedroom 4 Main Level 12X10
Dining Room Main Level 12X16
Kitchen Main Level 12X17
Family Room Main Level 17X24
Study/Office Room Main Level 10X14
Interior
Heating Central
Cooling One Central
Flooring Carpeting, Ceramic Tile
Fireplaces Number 1
Heat Source Natural Gas
Exterior
Exterior Feature Covered Patio, Privacy Fence, Sprinkler System, Double Pane Windows, Has Gutters
Parking Features Three Car Garage
Pool Hot Tub
Amenities Available Controlled Access, Pool, Clubhouse, Park/Playground, Jogging Trails, Bike Trails
Roof Type Composition
Private Pool N
Building
Lot Description Cul-de-Sac/Dead End, 1/4 - 1/2 Acre
Foundation Slab
Sewer City
Water City
Construction Status Pre-Owned
Schools
Elementary Schools Viola Wilson
Middle Schools Boerne Middle S
High Schools Champion
School District Boerne
Others
Acceptable Financing Conventional, FHA, VA, Cash
Listing Terms Conventional, FHA, VA, Cash
Read Less
Want to know what your home might be worth? Contact us for a FREE valuation!

Our team is ready to help you sell your home for the highest possible price ASAP







