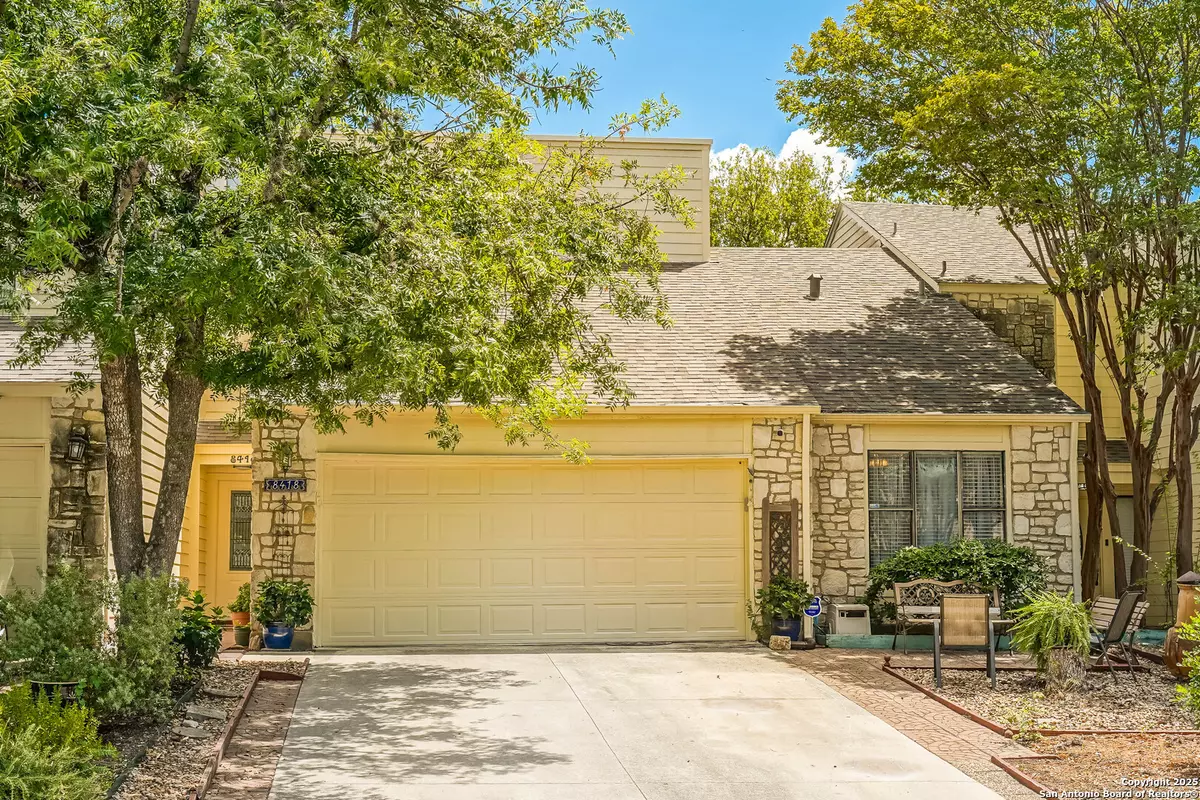$209,500
For more information regarding the value of a property, please contact us for a free consultation.
8418 Echo Creek San Antonio, TX 78240
2 Beds
2 Baths
1,643 SqFt
Key Details
Property Type Single Family Home
Sub Type Single Residential
Listing Status Sold
Purchase Type For Sale
Square Footage 1,643 sqft
Price per Sqft $115
Subdivision Echo Creek
MLS Listing ID 1850476
Sold Date 10/07/25
Style One Story,Contemporary
Bedrooms 2
Full Baths 2
Construction Status Pre-Owned
HOA Fees $389/mo
HOA Y/N Yes
Year Built 1983
Annual Tax Amount $3,961
Tax Year 2024
Lot Size 2,517 Sqft
Property Sub-Type Single Residential
Property Description
This lovely townhome with high ceilings has two bedrooms and two baths--could be double masters. There is a two-car attached garage. The large single living area has high ceilings and lots of light plus fireplace and opens to the dining area. The great kitchen has nice cabinets and all appliances. The loft is a special room that has unlimited potential for living--hobbies, media, game room or even bedroom. The covered patio has charm of the exotic and makes for pleasant mornings and evenings--private easement to back of property. Lots of updates over the years. Great location in the complex. Make your move now.
Location
State TX
County Bexar
Area 0400
Rooms
Master Bathroom Main Level 8X8 Shower Only, Single Vanity
Master Bedroom Main Level 15X12 DownStairs, Ceiling Fan, Full Bath
Bedroom 2 Main Level 15X12
Living Room Main Level 22X15
Dining Room Main Level 12X11
Kitchen Main Level 10X9
Interior
Heating Central, Heat Pump
Cooling One Central
Flooring Carpeting, Ceramic Tile, Laminate
Fireplaces Number 1
Heat Source Electric
Exterior
Exterior Feature Covered Patio, Privacy Fence
Parking Features Two Car Garage, Attached
Pool None
Amenities Available Controlled Access, Pool
Roof Type Composition
Private Pool N
Building
Lot Description Mature Trees (ext feat)
Faces West
Foundation Slab
Sewer Sewer System, City
Water Water System, City
Construction Status Pre-Owned
Schools
Elementary Schools Rhodes
Middle Schools Rudder
High Schools Marshall
School District Northside
Others
Acceptable Financing Conventional, FHA, VA, Cash
Listing Terms Conventional, FHA, VA, Cash
Read Less
Want to know what your home might be worth? Contact us for a FREE valuation!

Our team is ready to help you sell your home for the highest possible price ASAP







